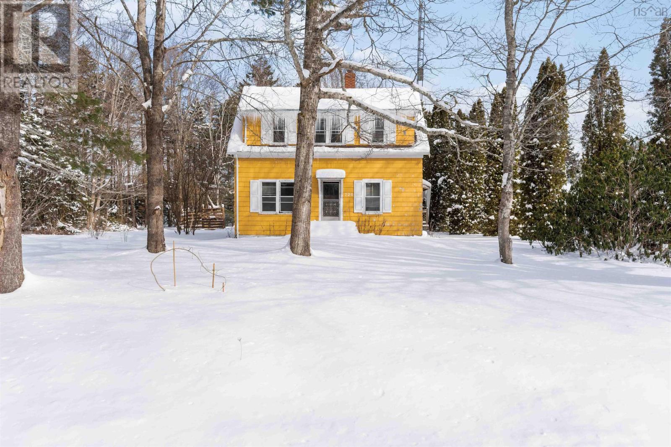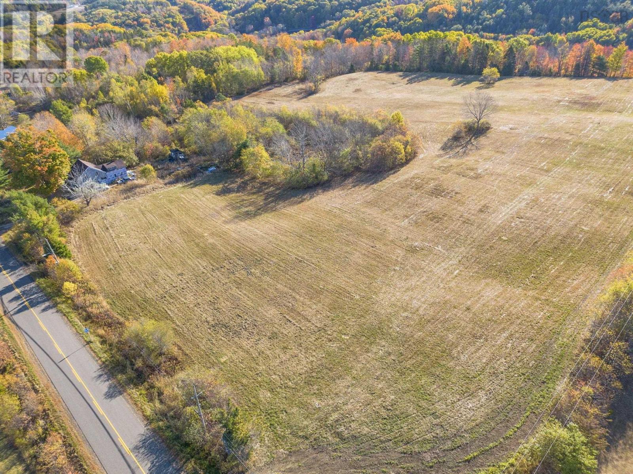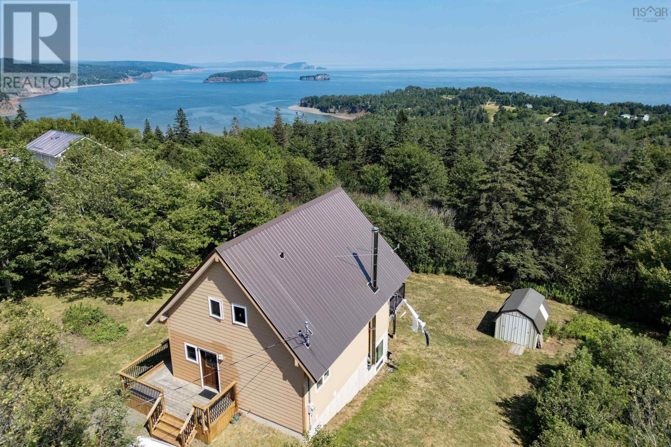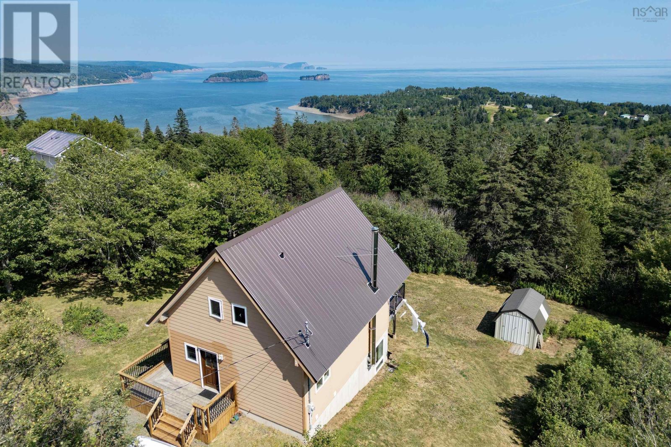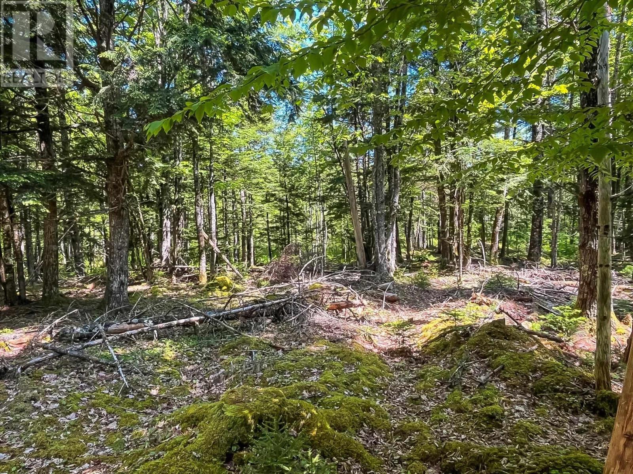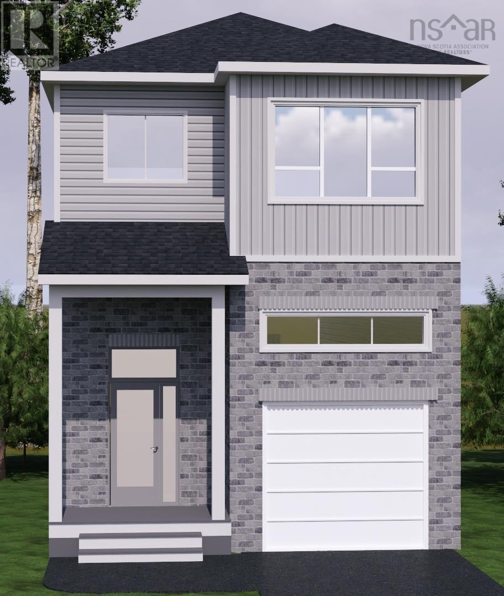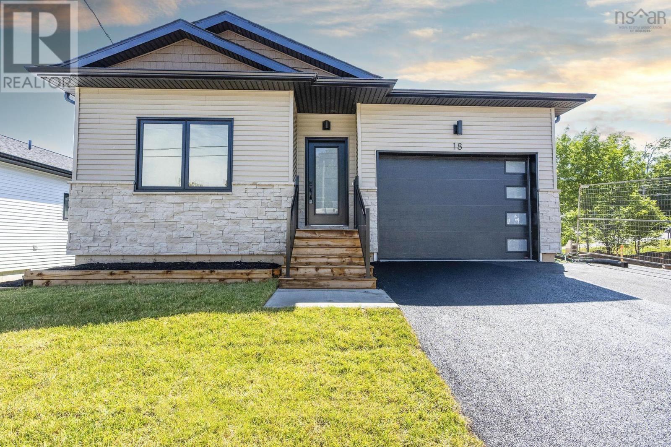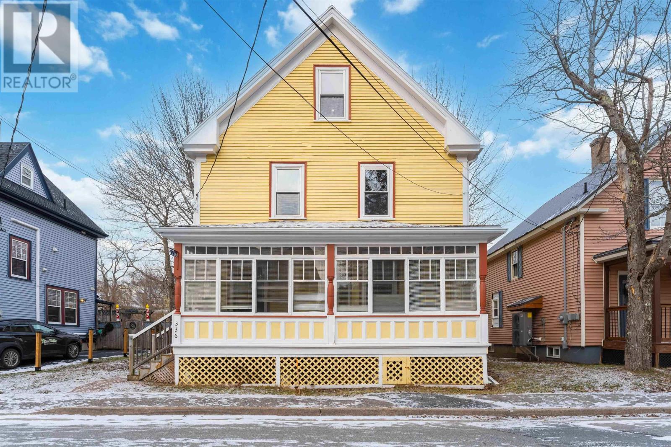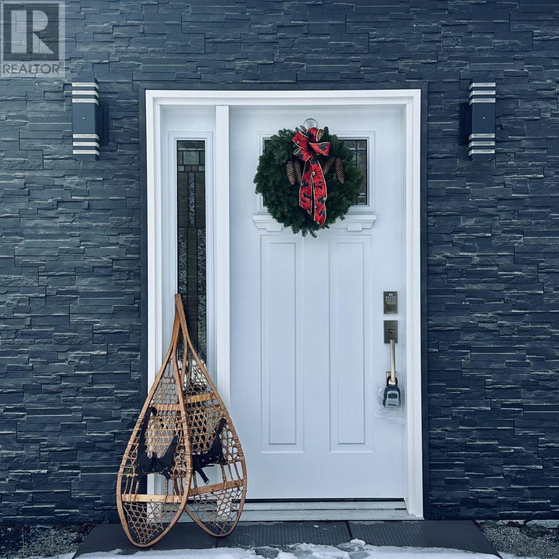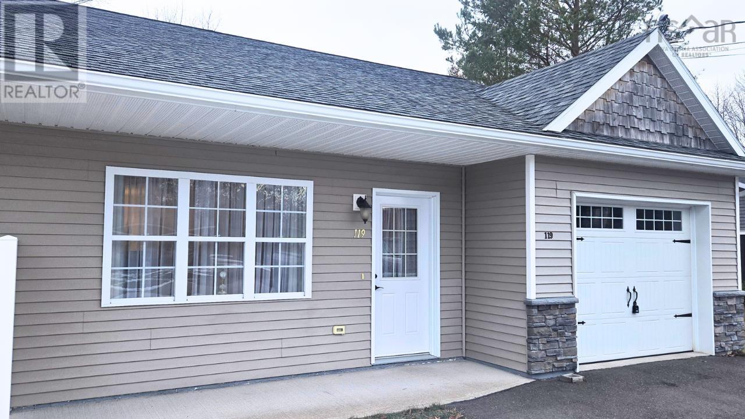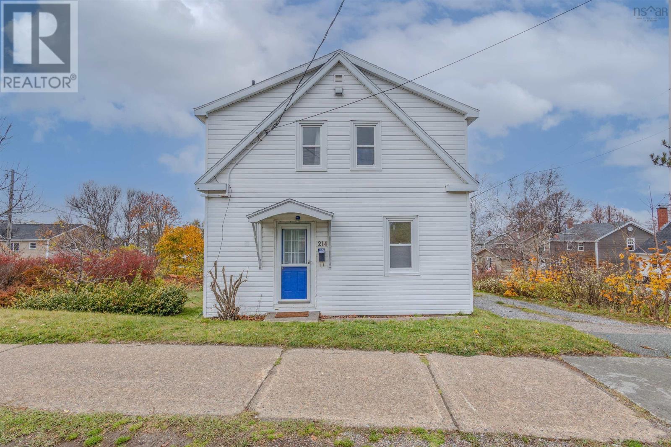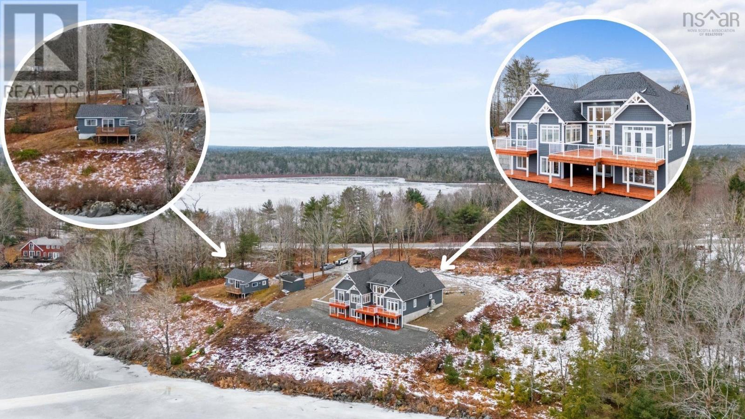729 North Range Cross Road
North Range, Nova Scotia
Tucked back from the road on a spacious lot, 729 North Range Cross Road in North Range is a well-positioned residential home with generous yard space. The property offers an ideal setting for families, children, and pets to enjoy. The main floor features a primary bedroom with its own exterior access, an open-concept kitchen and dining area that flows effortlessly and is ideal for family meals, a cozy living room, a den or home office, and a full four-piece bath. Upstairs, youll find three additional bedrooms and a three-piece cheater ensuite bath, providing flexibility for family or guests. A roomy garage, with a little TLC, could become an excellent storage space for tools, toys, or hobbies. Priced to please the budget, this home offers the opportunity to renovate and update to suit your personal style, all while being just approximately 15 minutes from the Town of Digby and its amenities. Whether youre searching for your first home, looking to downsize, or considering an income property, this home is full of potential. (id:45785)
Exit Realty Town & Country
Lots Sissiboo Road
Bear River, Nova Scotia
Located just outside the post card village of Bear River, this 38-acre parcel is full of potential! Approximately 8 acres fronting Sissiboo Road are currently being hayed by a neighbouring farmer and could easily be repurposed as open pasture for hobby farming, or an ideal site for grape growing. The remaining 30± acres consist of a mix of hardwood and softwood forest, providing privacy and natural beauty. Franklin Brook meanders through the property, and there is a small pond surrounded by trees in the front cleared area, adding to its charm. Conveniently located just a short drive from Digby, with ferry service to Saint John, NB, and the historic town of Annapolis Royal, known for its cafes and heritage sites. A unique opportunity to own a versatile and picturesque property in the growing Annapolis Valley, Nova Scotia! (id:45785)
Royal LePage Atlantic (Greenwood)
34 Ridgeview Lane
Greenhill, Nova Scotia
Perched gracefully on a gentle hilltop, this beautifully crafted Viceroy home offers commanding views of Two Islands and the Bay of Fundy's Minas Basin, where the ever-changing hues of sky and sea create a living work of art. Thoughtfully designed to capture the natural beauty that surrounds it, the home features expansive windows and an open-concept layout that flood the interior with light and invite the outdoors in. Every detail reflects a commitment to quality and comfort. The front door is of European design. The kitchen features custom maple cabinets, and is open to the living and dining room spaces, with a gorgeous wrap-around deck and views beyond the trees to the ocean! There is a bedroom on the main floor, two bedrooms on the second floor and a fourth on the lower level. The lower level has a walk out to the backyard. The primary suite on the second floor has a private balcony with breathtaking views of the Two Islands! There are two ETS heating units, plus a wood-stove and 200 amp service. Outside, the grounds offer both privacy and a natural connection to the surrounding environment. Whether you're enjoying your morning coffee with the sound of waves in the distance or hosting friends for an evening gathering, this home provides a rare blend of peaceful seclusion and refined living. A true coastal haven, it promises timeless elegance and unmatched views in a setting that feels both remote and connected. (id:45785)
Coldwell Banker Performance Realty
34 Ridgeview Lane
Greenhill, Nova Scotia
Perched gracefully on a gentle hilltop, this beautifully crafted Viceroy home offers commanding views of Two Islands and the Bay of Fundy's Minas Basin, where the ever-changing hues of sky and sea create a living work of art. Thoughtfully designed to capture the natural beauty that surrounds it, the home features expansive windows and an open-concept layout that flood the interior with light and invite the outdoors in. Every detail reflects a commitment to quality and comfort. The front door is of European design. The kitchen features custom maple cabinets, and is open to the living and dining room spaces, with a gorgeous wrap-around deck and views beyond the trees to the ocean! There is a bedroom on the main floor, two bedrooms on the second floor and a fourth on the lower level. The lower level has a walk out to the backyard. The primary suite on the second floor has a private balcony with breathtaking views of the Two Islands! There are two ETS heating units, plus a wood-stove and 200 amp service. Outside, the grounds offer both privacy and a natural connection to the surrounding environment. Whether you're enjoying your morning coffee with the sound of waves in the distance or hosting friends for an evening gathering, this home provides a rare blend of peaceful seclusion and refined living. A true coastal haven, it promises timeless elegance and unmatched views in a setting that feels both remote and connected. (id:45785)
Coldwell Banker Performance Realty
Lot 1000 Conquerall Road
Conquerall Bank, Nova Scotia
Over 7.14 breathtaking acres in the popular Conquerall Bank area. The perfect place to build your dream home in this welcoming community, located just minutes from Bridgewater. This level lot offers an excellent location, and privacy, with the convenience of nearby amenities, while providing the privacy and space you desire. The land is a mix of lower and higher elevations. It's those higher elevations that truly make it a remarkable place to build. Whether you're looking to create a peaceful retreat or a family home, THIS is one to look at. All of the lots in the area have recently sold, so this is an extension of a new development, with future lots to come, none of which will be this large in space. Spring, Summer, Winter or Fall, its truly a beautiful parcel of land to enjoy in every season. (id:45785)
Exit Realty Inter Lake
Gar22 108 Garvey Court
Bedford West, Nova Scotia
Cul-de-sac charm meets functional elegance in this stunning 4-bedroom Shaughnessy-built home. With 3 bedrooms upstairs and 1 on the lower level, theres plenty of space for everyone. Step into the welcoming foyer with a convenient coat closet, then head up to your sun-drenched, open-concept kitchen, dining, and living area. A walk-in pantry with a sleek pocket door and a stylish powder room complete this level. Step outside through the patio doors onto your maintenance-free composite deckperfect for relaxing or entertaining. Additional highlights include kitchen cabinets to the ceiling, oversized windows that flood the home with natural light, soft-close doors and drawers, a spacious kitchen island, engineered hardwood and ceramic flooring, a walk-up basement to the backyard, luxurious ensuite with custom shower, quartz countertops in both the kitchen and baths, basement wet bar, main floor natural gas fireplace, fully-ducted heat pump, natural gas hook ups and so much more. This home blends thoughtful design with everyday comfortready for you to move in and enjoy! Estimated closing mid-June. (id:45785)
Royal LePage Atlantic
18 Whidden Avenue
Wolfville, Nova Scotia
Welcome to 18 Whidden Avenue, a thoughtfully designed new construction bungalow just minutes from the heart of Wolfville, offering outstanding flexibility for multi-generational living or future income potential. This spacious 4-bedroom, 3-bathroom home provides nearly 3,000 square feet of well-planned living space with modern comfort and timeless style throughout. The open-concept main level features an inviting living and dining area, a well-appointed kitchen with hard-surface countertops, and a primary suite with a luxurious ensuite and custom shower. A second bedroom, full bathroom, and convenient main-floor laundry complete this level. The fully finished walkout basement adds exceptional versatility with a large great room, two additional bedrooms, and a third full bathroom - ideal for extended family, guests, or a future in-law or rental suite (subject to municipal approvals). (id:45785)
Mackay Real Estate Ltd.
336 Gray Street
Windsor, Nova Scotia
Welcome to this charming home in the heart of Windsor. Brimming with character and potential, this inviting property offers a fantastic opportunity for families, first time buyers, or anyone looking to add value in a great neighbourhood. The home is filled with natural light and showcases classic details that add to its warmth and appeal with 3 comfortable sized bedrooms and 1.5 bathrooms, providing a practical layout for everyday living. One of the standout features is the top floor, which includes two additional rooms currently used for storage but with some finishing touches, these spaces could be transformed into a home office, hobby room, playroom, or extra living area.. offering excellent flexibility and future potential. Situated in a great location, this home is close to local amenities, schools, parks, and all that Windsor has to offer, making it an ideal place to settle in and grow. Whether youre looking for a move-in ready home with room to personalize or an opportunity to unlock added value, this property is well worth a look. (id:45785)
Royal LePage Atlantic - Valley(Windsor)
75 Danica Drive
Pine Grove, Nova Scotia
Location, location location!!! Would you like to live within 5 mins to Bridgewater in a one level home? This may be the home for you. This 2 bed, 1 bath home has been designed with retirement in mind. Infloor heat, wider doors throughout, triple pane windows in the main part of the house, new appliances and ready for its new owners. Tucked away at the end of a subdivision is where you will find it. Well, septic etc were all installed in the past 1.5 years. (id:45785)
Exit Realty Inter Lake
119 Fairview Drive
Nictaux, Nova Scotia
Welcome to 119 Fairview Drive, Nictaux! This well-maintained, 12-year-old semi-detached is a perfect starter home, or works well for potential downsizing, located in a family-friendly area. Featuring 2 spacious bedrooms, 1 full bath, and bright, open-concept living area that flows seamlessly to walk-out patios overlooking the backyard. Includes an attached single garage. Efficient electric baseboard heating, complemented by individual heat pumps for year-round comfort. The property is serviced by a drilled well and municipal sewer. An easement for the well will be put in place, and a new property ID number will be issued before closing. This clean and modern property is a must-see. (id:45785)
Exit Realty Town & Country
214 Alexandra Street
Sydney, Nova Scotia
Welcome to 214 Alexandra street. This delightful and well-maintained house is situated on a large lot in Sydney and features a quaint, charming exterior with a "pop of blue". Enter in the recently renovated first level to find the large kitchen, dining room, cozy living room and bathroom. Renovations have been made in the kitchen and brand new flooring has been placed throughout. Additionally, a 4-piece bathroom and laundry room have been added. Ascend to the second floor to discover 3 spacious bedrooms plus a three piece bathroom. The house has been converted into electric heating with baseboards and a ductless heat pump. This house is conveniently located in the heart of the city just a short drive to the Regional Hospital and within walking distance to schools, shops and parks. Book your showing today!! (id:45785)
Coldwell Banker Boardwalk Realty
3224 203 Highway
Middle Ohio, Nova Scotia
Welcome to 3224 Highway 203, a recently completed 3-bedroom, 3-bath home offering over 530 feet of exceptional lake frontage on the highly sought-after Deception Lake. From the moment you enter, youre greeted by breathtaking lake views that set a calm and refined tone throughout the home. The open-concept kitchen and living area are designed for both elegant living and effortless entertaining, featuring soaring vaulted ceilings, expansive windows, and a striking electric fireplace that perfectly frames the water beyond. The contemporary kitchen is beautifully appointed with Corian countertops, stainless steel appliances, exquisite tile work, a generous eat-in island, and a thoughtfully placed water station above the cooktop. Patio doors lead to an impressive lakeside deck, seamlessly blending indoor and outdoor living and creating an ideal space for dining and entertaining. The dining area is a standout, complete with panoramic lake views and a sophisticated bar area. The primary suite offers a private retreat with sunrise lake views, patio access, a walk-in closet, and a spa-inspired ensuite featuring dual vanities, a soaker tub, and a walk-in shower. Two additional bedrooms, including one with private deck access, a full bath, laundry area, dedicated office, and interior garage access complete the main level. The full walkout basement provides excellent potential for future development. This home is highly efficient with a full-home ducted heat pump for year-round comfort. Adding to the appeal is a charming 2-bedroom cottage, ideal for guests or potential rental income. Deception Lake is perfect for canoeing, paddle boarding, swimming, and small boats, making this remarkable property the ultimate in luxurious lakeside living. (id:45785)
Royal LePage Atlantic (Mahone Bay)

