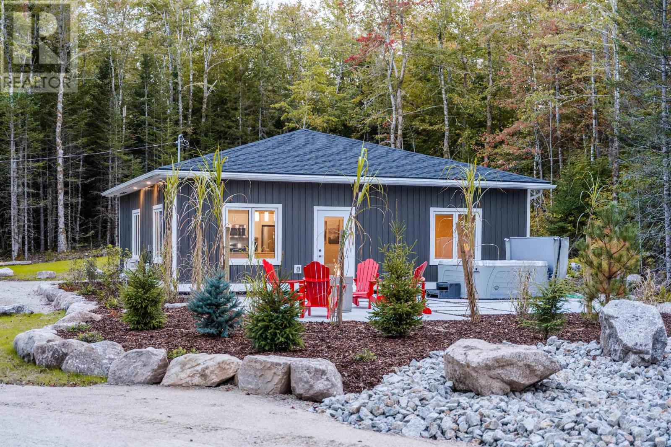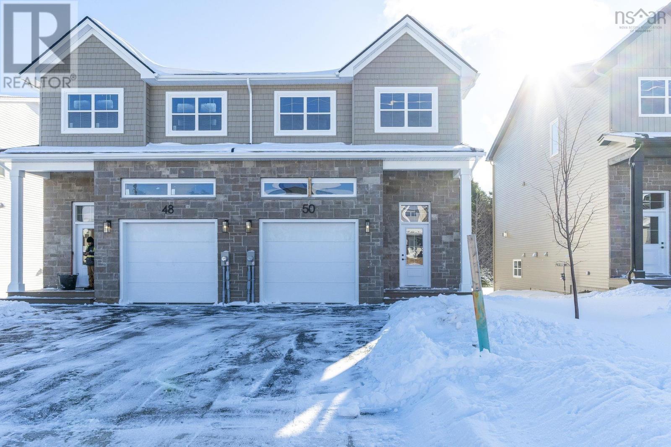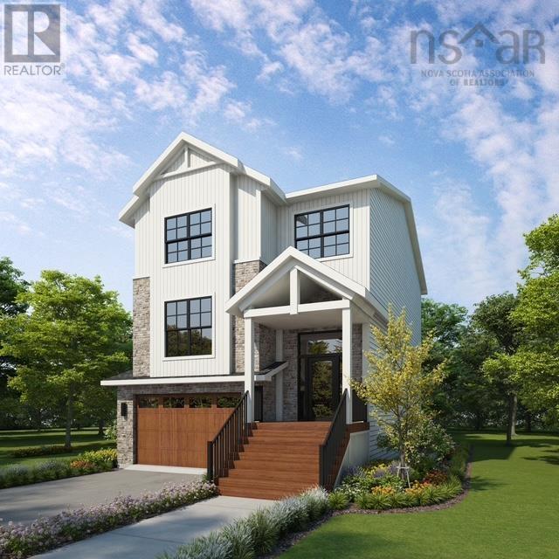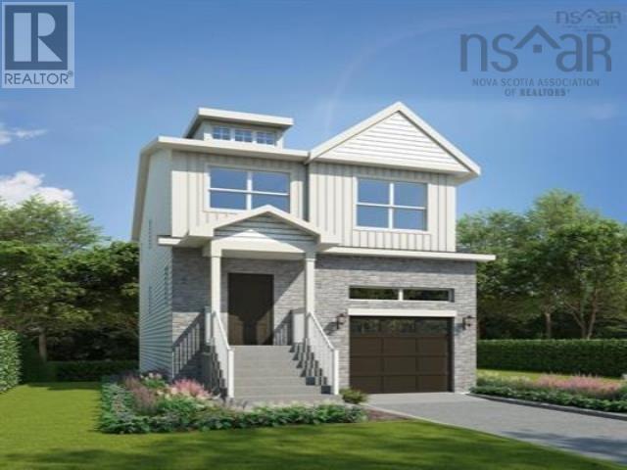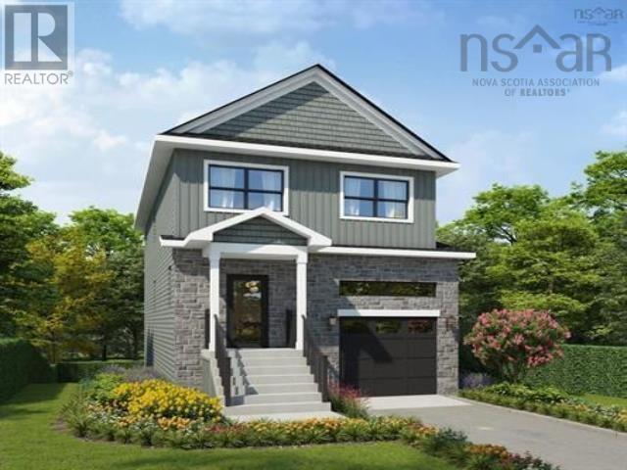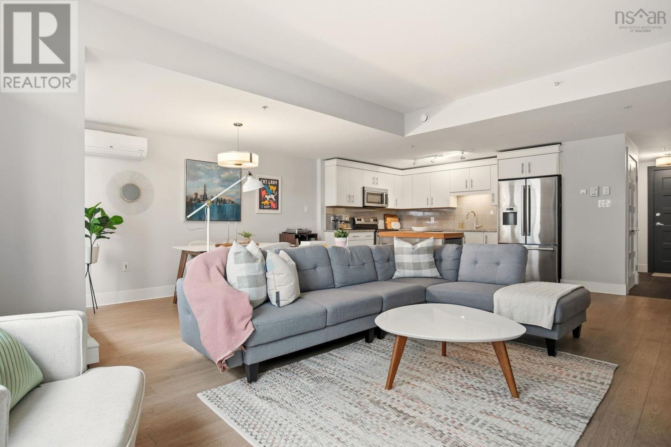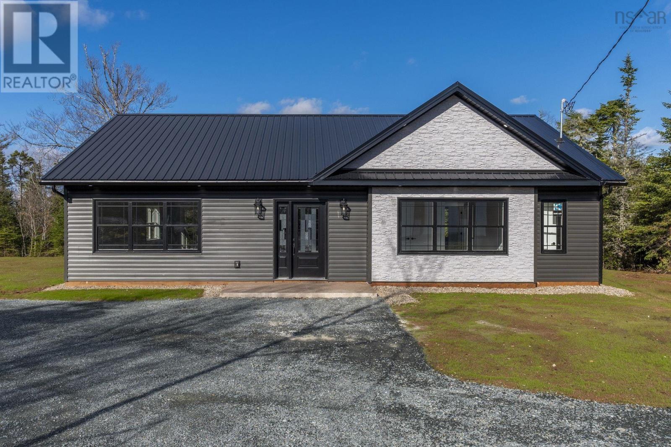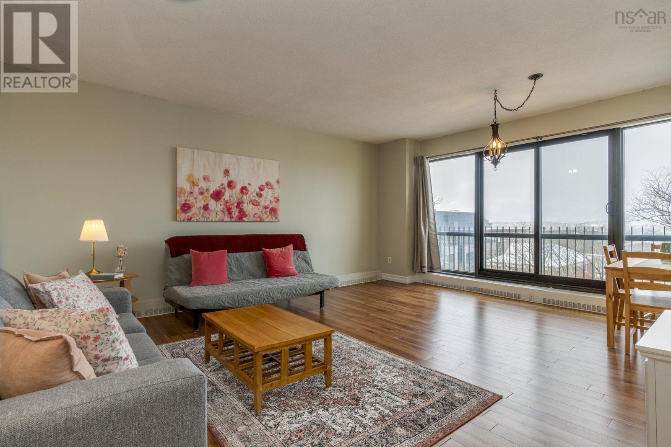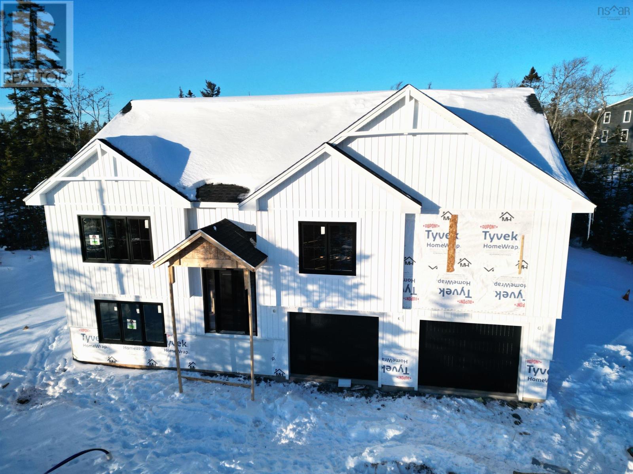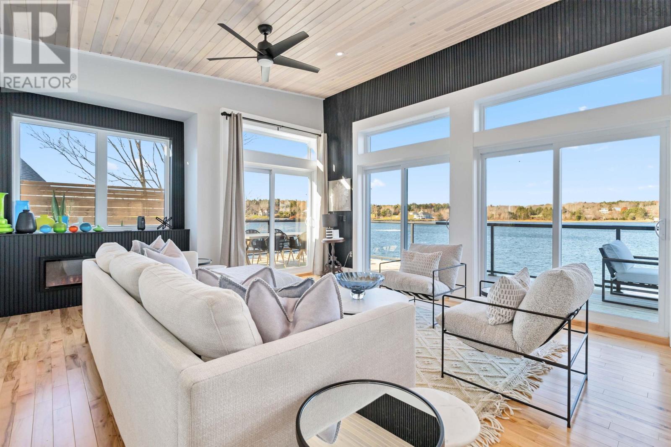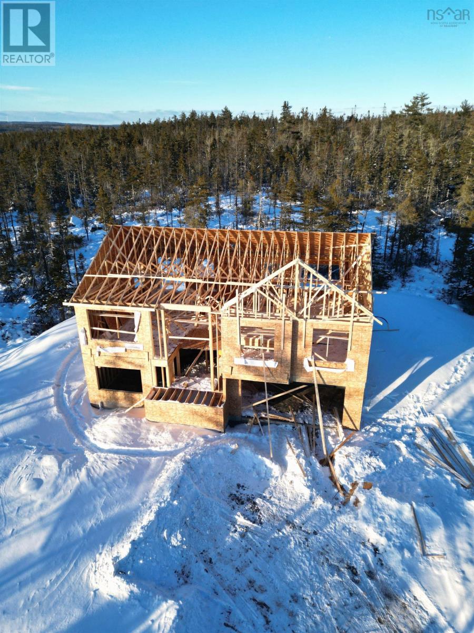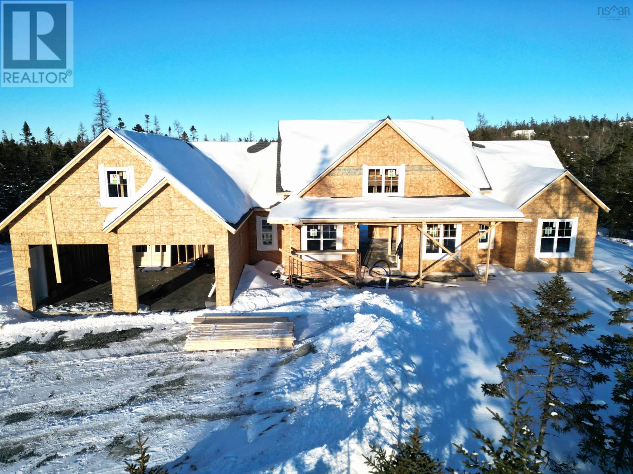95 Forest Heights Drive
Vaughan, Nova Scotia
Nestled within Falls Lake West, this charming 1yr new home offers the a woodland sanctuary. With 3 spacious bedrooms and 1 bathroom, this home is perfect for those seeking quiet living. The open-concept living area is an inviting space for relaxation or entertaining. Beautiful vinyl plank flooring throughout and quartz counter tops are sure to please and make for easy cleaning. The heat pump is cost effective and great for the summer and winter. Moving to the outdoor patio, soak in the hot-tub or take a stroll down to the Levy Meadow Brook all while still staying on your own property! You may also enjoy the vibe on Falls Lake with access about a 5-10 min walk. For those with a passion for boating, there is a launch area at the Falls Lake Park. Local amenities include the Lakeside Variety store with gas bar & NSLC, Southwest Fire Hall. Martock, OnTree and Bent Ridge are approx 10 mins away, while Windsor is a 20 min commute, and Halifax being approx an hour. Whether you're seeking adventure on one of the local lakes or simply yearning for a peaceful escape, this home offers the perfect blend of modern and tranquility you will enjoy for many years! (id:45785)
Royal LePage Atlantic - Valley(Windsor)
Smd 6a 48 Simona Drive
Dartmouth, Nova Scotia
Meet "Charlotte", a beautifully designed 4-bedroom, 4-bathroom semi-detached home by Rooftight Construction in The Parks of Lake Charles. This thoughtfully crafted three-level layout blends functionality with modern style, offering the perfect balance of space and comfort, and there is a walkout to the backyard as well as stairs off the back deck. The main level features a traditional two-storey home feel with an attached garage, welcoming entryway, and convenient powder room. The open-concept kitchen and living room are ideal for entertaining. Upstairs, youll find three bedrooms, a full main bathroom, and a laundry area. The primary suite is a private retreat with a walk-in closet and ensuite bath. The basement level offers a fourth bedroom and an additional living space, perfect for guests, a home office, or a recreation area. Situated in a prime location, this community is just minutes from Mic Mac Bar & Grill, Shubie Park, Lake Banooks paddling clubs, scenic walking trails, major amenities, including Dartmouth Crossing. Dont miss your chance to own in this exciting new neighborhood! Book your viewing today. (id:45785)
Royal LePage Atlantic
Gar 31 143 Garvey Court
Bedford, Nova Scotia
Meet Harper a stunning, spacious home to be built on a quiet cul-de-sac on Garvey Court. This beautifully designed 5-bedroom, 4-bathroom, 3-level home offers nearly 3,200 sq. ft. of thoughtfully planned living space, combining modern comfort with elevated finishes throughout. The bright, open-concept main floor is ideal for both everyday living and entertaining, featuring a spacious living room, dining area, and a stylish kitchen with a large island, walk-in pantry, and easy access to the back deck, perfect for hosting family and friends. Upstairs, the luxurious primary suite provides a private retreat with a large walk-in closet and a spa-inspired 5-piece ensuite featuring a custom tiled shower with glass door and beautifully selected fixtures. Three additional bedrooms, a full bath, and a conveniently located laundry room complete the upper level. The fully finished basement adds exceptional versatility with a generous recreation room, fifth bedroom, full bathroom, and direct backyard access, ideal for guests, teens, or extended family. An 8-foot wet bar makes this level equally suited for entertaining. Thoughtful upgrades shine throughout the home, including two hardwood staircases, upgraded flooring and tile, enhanced cabinetry with added storage, stylish countertop selections, and a classic subway tile backsplash in the kitchen. Year-round comfort is ensured with a fully ducted all-electric heat pump system, while a natural gas fireplace adds warmth and ambiance to the main living space. Gas hookups for a range and BBQ provide extra convenience for those who love to cook and entertain. Nine-foot ceilings in the basement further enhance the sense of space and light. With its spacious layout, upscale finishes, and family-friendly design, the Harper model delivers the perfect blend of style and function in a desirable location in the newest cul-de-sac in The Parks of West Bedford. Secure your place on Garvey Court and bring your dream home to life. (id:45785)
Royal LePage Atlantic
Gar-49 11 Garvey Court
Bedford, Nova Scotia
Meet Brynn! This striking 2-storey, 4 bedroom, 3 and a half bathroom home in the heart of The Parks of West Bedford. The list of features is long, to highlight a few: single attached garage, quartz countertops, spacious pantry, walk out basement, ductless heat pumps, 3 ample bedrooms upstairs including a large primary bedroom with walk in closet & beautiful 5 piece ensuite, hardwood staircases, a 4th bedroom downstairs, large recreation room, and so much more! Located in the prestigious Brookline Park community, this property is not just a home but a statement. Experience the pinnacle of West Bedford living with unparalleled amenities and a serene neighborhood ambiance. Purchase as a pre-construction home and you will be able to choose from a variety of selections and upgrade options! While there is not currently a model finished in the Parks of West Bedford there is an information centre located at 2 Pearlgarden Close to visit to learn more about the builder and this incredible build! Other lots available on Garvey Court for this model. (id:45785)
Royal LePage Atlantic
Gar-51 3 Garvey Court
Bedford, Nova Scotia
Meet "Rosemary", a 2-storey home situated on Garvey Court in the Parks of West Bedford. With 4 bedrooms, 3 upstairs plus one in the lower level, and 3.5 bathrooms, this home is a beacon of comfort and style. The main floor welcomes you with an expansive open concept layout seamlessly connecting the living room, dining room, and kitchen. Enjoy cozy evenings in the living room or step out onto the back deck, perfect for entertaining. Upstairs, discover the comfort of 3 bedrooms, including a primary suite complete with a spacious walk-in closet and ensuite bath. Downstairs you'll find the 4th bedroom, full bathroom, and a walkout to the backyard. Located in the newest phase of the Brookline Park community, this property is not just a home but a statement. Experience the pinnacle of West Bedford living with unparalleled amenities and a serene neighborhood ambiance. While this home is currently under construction similar models are available to see in the Parks of Lake Charles. There are also other Garvey lots available for this model. (id:45785)
Royal LePage Atlantic
503 15 Kings Wharf Place
Dartmouth, Nova Scotia
Discover the perfect blend of style, comfort, and convenience at Unit 503, 15 Kings Wharf Place. This immaculate 1-bedroom executive condo is ideal for young professionals or anyone looking to downsize without compromise. With a brand-new heat pump, in-unit laundry, assigned storage (garage level), and one heated underground parking spot, everyday living couldnt be easier. The building is very well maintained and features a live-in superintendent, offering added peace of mind and exceptional care. Enjoy your morning coffee or unwind after work on your private deck with beautiful harbour views. Stay active without leaving home in the buildings fitness and weight room, or connect with friends in the bright community room with an incredible outdoor community deck - perfect for hosting friends or simply watching the world go by. All this just steps from the waterfront boardwalk, cafés, restaurants, and ferry access to Halifax - making this condo the ultimate low-maintenance, high-lifestyle home. Move in and start living the Dartmouth waterfront life youve been dreaming of. (id:45785)
Keller Williams Select Realty
70 Beau Run
East Petpeswick, Nova Scotia
This new construction bungalow is ready for you to move in well before the Holidays! Three bedrooms and two bathrooms are spread over nearly 1,500 sqft, allowing for accessible one-level living for the whole family. Elegant finishes throughout allow you to move right in and put your personal touches on the home. With elevated window selections, a beautiful siding package, hydro-seeded lawn, and landscaping, this is not your standard builder-grade bungalow. The circular driveway gives you ample parking and the detached, double garage offers loads of storage for the toys. Situated on a quiet private road in East Petpeswick, this property offers tranquility, privacy and ideal proximity to the amenities to Musquodoboit Harbour and Martinique Beach (Nova Scotia's longest sand beach). You're only 45 minutes to the international airport, and 45 minutes to the Halifax Harbour Bridges. (id:45785)
Royal LePage Atlantic (Dartmouth)
607 6095 Coburg Road
Halifax, Nova Scotia
Walk to Dal, hospitals, cafés, the waterfront, and home againno car required! (but comes with 1 indoor parking space #bonus!) Welcome to The Carlyle, a highly regarded and well - managed condominium building in the heart of Halifax. This bright, spacious and sunny 1 - bedroom, 1-bathroom unit offers approximately 800 sq. ft. of comfortable urban living, complete with underground parking and a separate storage space. Ideally located just steps from Dalhousie University, hospitals, restaurants, cafés, shopping, and the vibrant downtown core, this condo delivers unbeatable convenience. The building offers secure entry and peace of mind with a back-up generator servicing the elevator, a rare and valuable feature. Also, a gym, common room and bike storage. Inside, you'll love the natural light that fills the space and the practical layout that makes daily living easy. Whether you're a professional, downsizer, student, or investor, this condo is the perfect blend of comfort, security, and location. Opportunities in this sought-after building don't come up often call your realtor and book your viewing today! (id:45785)
Royal LePage Atlantic
749gh 750 Celebration Drive, Kincloch Estates
Fall River, Nova Scotia
Welcome to The Cabot by Marchand Homes, a well-designed bungalow located in a family-friendly community. With over 2,700 square feet of finished living space, this new build blends modern design with high-end finishes in a layout that works for busy families and entertainers alike. The main level features vaulted ceilings in the Great Room, a clean electric fireplace, and black-trimmed windows that bring in loads of natural light. The kitchen includes Tier I Quartz countertops and upgraded plumbing fixtures. Its a bright and functional space that opens to the dining and living areas. Downstairs, the fully finished basement adds a large rec room, fourth bedroom, full bath, laundry room, and garage access. Additional upgrades include 25 LED pot lights, a fully ducted heat pump system, and sound insulation between the primary bedroom and living space. (id:45785)
Sutton Group Professional Realty
2 693 Masons Beach Road
First South, Nova Scotia
OCEANFRONT 2 Bedroom, 2 bathroom with a ROOFTOP deck and large waterfront deck situated in a prime location just 5 minutes to the UNESCO heritage town of Lunenburg! This stunning newly built home captures beautiful water views from both inside and outside. Step into a spacious and open concept space with high ceilings and beautiful good quality finishes. Scenic water views are enjoyed from every principal room and framed by the large and bright windows and sliding doors which run along the ocean-facing wall. West facing sunsets illuminate the primary bedroom, which has a luxurious 5 piece ensuite bathroom and private deck access. A new and modern interior combined with a low maintenance exterior ensures worry free and low-maintenance living for years to come! This condo development offers a unique opportunity to own your own turnkey, little piece of oceanfront paradise at an affordable price point. Modern amenities and a low-maintenance lifestyle. Condo fees include - use of common dock & boat launch, snow removal, common area maintenance, water & septic systems for $125/month. Great for snowbirds, or someone wanting a 4 season cottage with income potential, or enjoy it yourself 365 days of the year. Interior and exterior furnishing are available for purchase above and beyond the purchase price. This is your opportunity to be in a prime location and also take in spectacular evening sunsets from this unit's incredible west facing deck! (id:45785)
Engel & Volkers (Chester)
Engel & Volkers
Lot 747 730 Celebration Drive, Kinloch Estates
Fall River, Nova Scotia
Marchand Homes - The Dann Split Entry - Welcome to the market and soon to be under construction, one of Marchand Homes newest split-entry designs, set on a spacious 1.6-acre lot in the highly sought-after community of Kinloch Estates in Fall River. This executive residence is filled with thoughtful upgrades and modern features, making it the perfect family-focused home. Kinloch Estates is a prestigious subdivision known for its beautiful, oversized lots and peaceful surroundings, while being only a 6 minute drive to all amenities, including grocery stores and daily conveniences. Families will also appreciate the excellent schools, all located just a short distance at the front of the subdivision. Experience the perfect balance of privacy, modern living, and community in Kinloch Estatesa place youll be proud to call home. (id:45785)
Sutton Group Professional Realty
727 244 Parish Street
Fall River, Nova Scotia
The Kingston by Marchand Homes, under construction! Welcome to the market, a custom Model Home bungalow, on slab, on a spacious 4.3-acre lot located on a cul-de-sac in the highly sought-after community of Kinloch Estates in Fall River. This executive residence will showcase the quality, craftsmanship, and thoughtful upgrades that the builder is known for, offering modern living in a serene setting. Kinloch Estates is a prestigious new subdivision, featuring oversized lots and a peaceful atmosphere while being only a 6-minute drive to all amenities, including grocery stores and daily conveniences. Families will appreciate the excellent school district, with all schools conveniently located at the front of the subdivision. Experience the perfect blend of privacy, luxury, and community in Kinloch Estatesa beautiful place to build your new home. (id:45785)
Sutton Group Professional Realty

