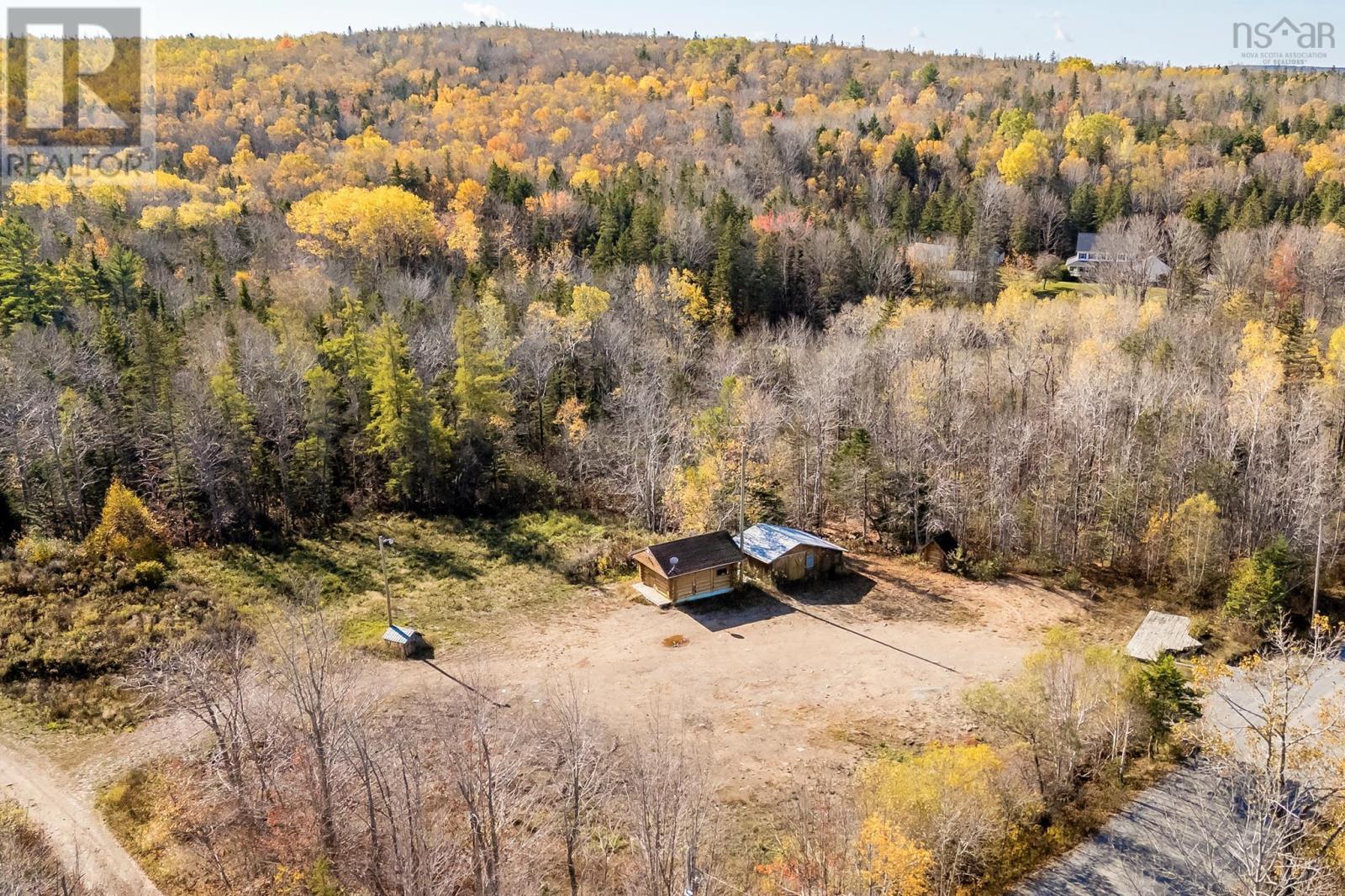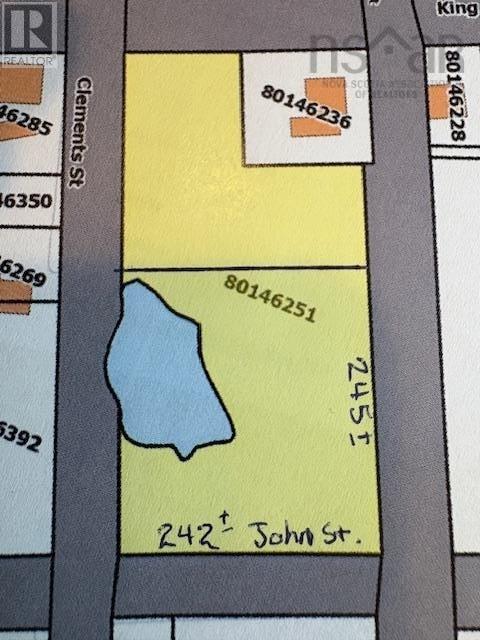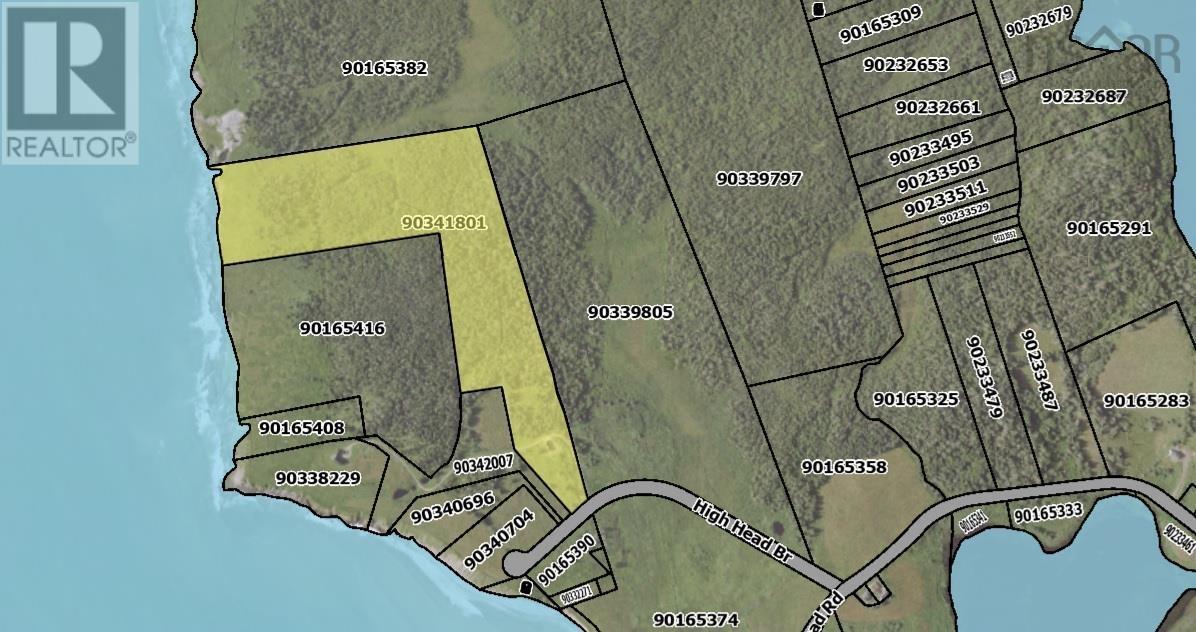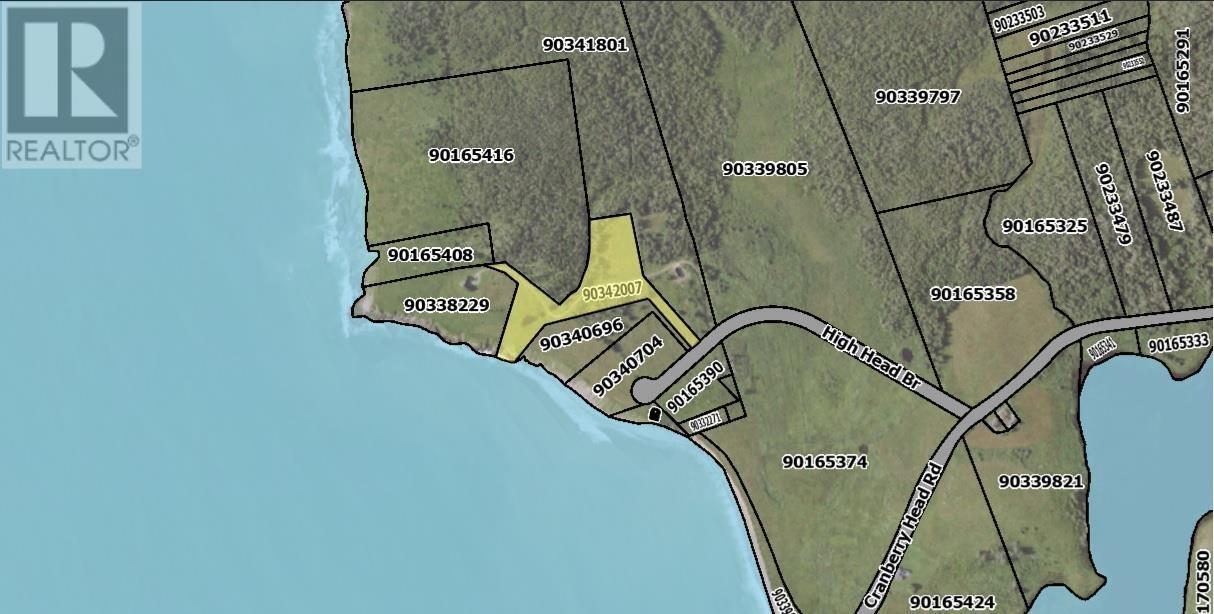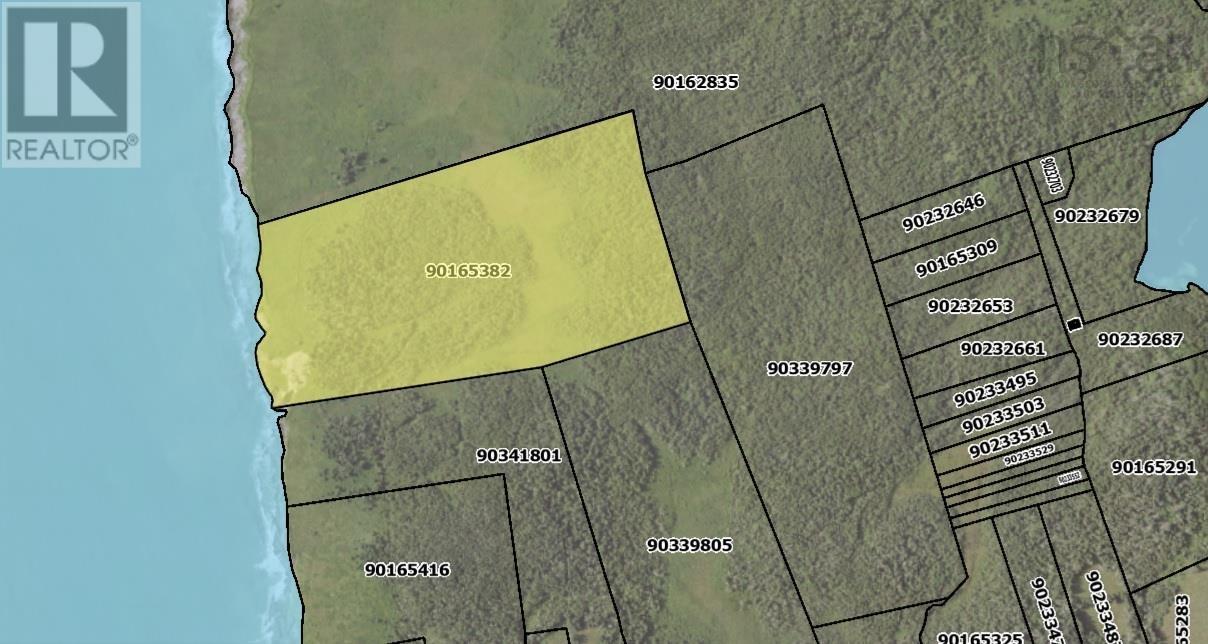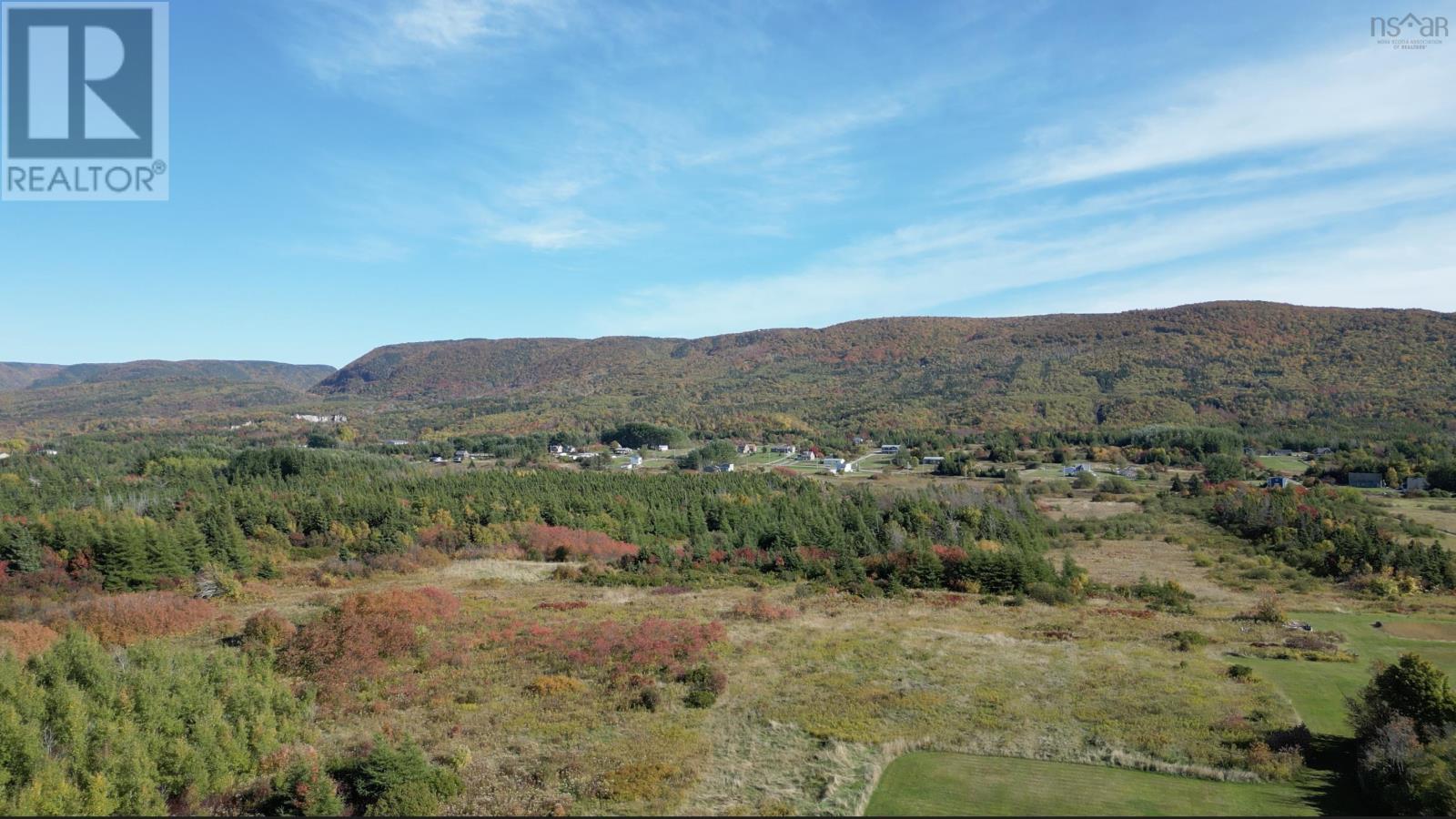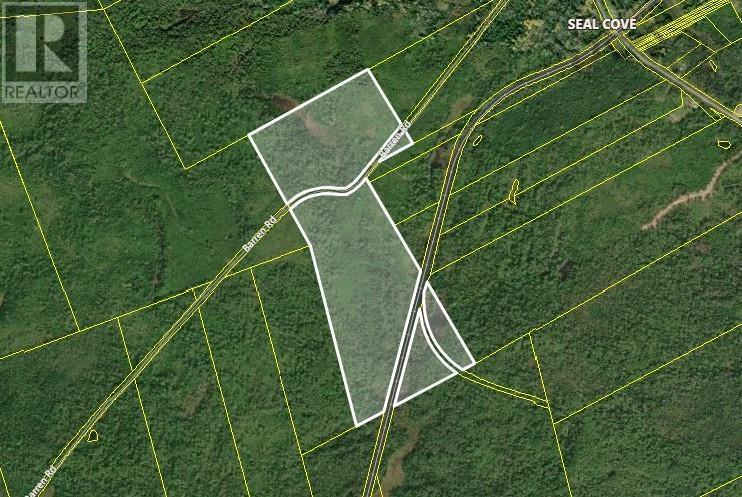Feener Road
Farmington, Nova Scotia
Ready to build your dream escape? This impressive 85.80-acre parcel offers a rare opportunity to own a substantial stretch of land in a peaceful, natural setting. Located just minutes from everyday essentials, the property features approximately 0.9 kilometers of road frontage, making access a breeze whether you're looking to develop or keep the space all to yourself. Roughly 50 percent of the lot has been harvested, with portions previously under forest management and thoughtfully replantednature and stewardship go hand in hand here. Adding charm and recreational appeal, Salmon Brook winds its way through the property, making it a delightful spot for fishing or simply enjoying the sound of flowing water. Need a loaf of bread or that second cup of coffee? You're less than five minutes from a local grocery store and gas station. Ten minutes will take you into New Germany's town center, home to farm markets, amenities, and the beloved Hummingbird Cafécome for the meal, stay for the dessert. Larger town conveniences, including shopping centers, restaurants, and a hospital, are just 35 minutes away, while ski enthusiasts will appreciate a 45-minute drive to the slopes at Ski Martock. Whether you envision a secluded homestead, a weekend getaway, or a long-term investment in nature, this property offers endless possibilities wrapped in peace and privacy. Bring your boots, fishing rod, and imaginationthe land is ready when you are. (id:45785)
Engel & Volkers (Lunenburg)
232 Forest Glade Road
Forest Glade, Nova Scotia
Looking for an opportunity in the country with the convenience of town not far away? This 5-acre parcel offers the privacy youre looking for, with the potential to subdivide the land into building lots. There are multiple log outbuildings for any creative use, the main cabin is a 15x20 heated, open-concept space with a 100-amp breaker panel inside. Another building is perfect for storage, and in addition, there is a log privy. The property has a drilled well and a cleared 46-ft-wide driveway. The outbuildings appear to be in great condition. The property is a mix of cleared and wooded/treed areas. Located on a dirt road, about 5 minutes to Margaretsville and 15 minutes to Greenwood amenities. The possibilities are endless here. Book your viewing today! (id:45785)
Exit Realty Town & Country
Lot 85 King Street
Shelburne, Nova Scotia
This lot will be subdivided from PID 80146251. Approximate size will be 242ft on John St. x 245 ft back. Access for this lit will be off of John Street. (id:45785)
RE/MAX Banner Real Estate (Bridgewater)
Lot 23-8 Hansen Drive
West Pugwash, Nova Scotia
Discover this stunning 1.68 acre lot nestled in the picturesque and peaceful community of Pugwash. This prime property features an impressive 220 feet of road frontage in a new subdivision on a tranquil road, making it the perfect setting for your future home. Enjoy the beauty of partially cleared land with a lovely water view, allowing you to immerse yourself in the serene surroundings. The lot is zoned for rural recreational use and is connected to municipal water, providing you with essential amenities while maintaining the charm of rural living. Conveniently located just 2 km from Pugwash, you'll have access to a range of community features, including a brand new hospital, library, excellent schools, and a vibrant farmers market. Don't miss the opportunity to explore the world-renowned Cyrus Eaton Park, perfect for outdoor activities and family gatherings. For golf enthusiasts, you'll be close to two of Nova Scotia's top golf courses: Northumberland Links and Fox Harbour Resort. Plus, with Ski Wentworth only 15 minutes away, you can enjoy winter skiing or summer mountain biking, making this location ideal for year-round recreation. This community is perfect for families and offers a welcoming atmosphere for all. Dont miss out on the chance to create lasting memories in this beautiful setting, make this your future home today! (id:45785)
Keller Williams Select Realty (Truro)
Lot 5 Highway 329
Fox Point, Nova Scotia
This beautiful wooded property still has not been touched by civilization. You can own this 10 acre property for a low price of 40k. This property has no legal access at this time. The right buyer can acquire legal access or be granted access from neighbors on their own. (id:45785)
Exit Real Estate Professionals
Lot 22-7 Hansen Drive
West Pugwash, Nova Scotia
Discover this stunning 1.69 acre lot nestled in the picturesque and peaceful community of Pugwash. This prime property features an impressive 524 feet of road frontage in a new subdivision on a tranquil road, making it the perfect setting for your future home. Enjoy the beauty of partially cleared land with a lovely water view, allowing you to immerse yourself in the serene surroundings. The lot is zoned for rural recreational use and is connected to municipal water, providing you with essential amenities while maintaining the charm of rural living. Conveniently located just 2 km from Pugwash, you'll have access to a range of community features, including a brand new hospital, library, excellent schools, and a vibrant farmers market. Don't miss the opportunity to explore the world-renowned Cyrus Eaton Park, perfect for outdoor activities and family gatherings. For golf enthusiasts, you'll be close to two of Nova Scotia's top golf courses: Northumberland Links and Fox Harbour Resort. Plus, with Ski Wentworth only 15 minutes away, you can enjoy winter skiing or summer mountain biking, making this location ideal for year-round recreation. This community is perfect for families and offers a welcoming atmosphere for all. Dont miss out on the chance to create lasting memories in this beautiful setting, make this your future home today! (id:45785)
Keller Williams Select Realty (Truro)
Rous Island Lot
Indian Point, Nova Scotia
Discover your private oceanfront retreat on Nova Scotias beautiful South Shore. This 1.19-acre wooded lot, located on a serene island just off the charming community of Indian Point, offers 200 feet of stunning ocean frontage. Accessible only by boat, this property promises peace, privacy, and an authentic coastal lifestyle. With its natural elevation, the lot provides breathtaking panoramic views of the surrounding waters and islands an ideal backdrop for your future getaway. The shoreline features a mix of pebbled and sandy beach, perfect for launching a kayak, enjoying a swim, or simply relaxing by the waves. Mature trees offer both beauty and shelter, creating a tranquil setting immersed in nature. Whether you envision building a secluded seasonal retreat or owning your own slice of untouched Nova Scotia coastline, this property presents an incredible opportunity. Experience the magic of island living, surrounded by ocean breezes, coastal wildlife, and unforgettable views all just a short boat ride from the mainland. (id:45785)
Century 21 Trident Realty Ltd.
Lot Wd4-R1 High Head Branch
Pembroke, Nova Scotia
If you are looking for remote ocean frontage and privacy this 22 acre lot may be the your next place There is 163 +/- meters of frontage on the Gulf of Maine with a westerly facing view will impress you from the start. There is access here over an existing right of way .If you are looking to develop a remote property this may be a good possibility. (id:45785)
The Real Estate Store
Lotwd-6 High Head Branch Branch
Pembroke, Nova Scotia
Here is an oceanfront lot containing 4.37 acres of land with development potential Situated near other new homes this lot offers a westerly view for either a recreational property or a permanent residence. Accessed by High Head Branch Road this may be for you or a spot to check out for your next new idea. Power is available here if required. (id:45785)
The Real Estate Store
Lot Cranberry Head Road
Pembroke, Nova Scotia
This size parcel of land is getting to be a rare find. Containing approximately 40 acres with 250+/- meters of frontage on the Gulf of Maine the property offers a westerly view of the Gulf of Maine and and a panoramic view all around. There will be access provided by the Seller at Closing. This is a very neat parcel with privacy and a larger than usual lot size. If this peaks your interest it may be a good idea to investigate further. (id:45785)
The Real Estate Store
Belle Marche Highway
Belle Marche, Nova Scotia
Heres your chance to own 20 acres of land with beautiful mountain views and tons of potential! This property offers the perfect mix of privacy and convenience with granted access to the property and power is nearby. The land once had gardens, and with some clearing, it could easily shine again. Whether youre dreaming of building a home, starting a small farm, or creating your own private getaway, this property is a great place to start and at a great price too. (id:45785)
Red Door Realty
1 Barren Road
Seal Cove, Nova Scotia
Discover 100 acres of pristine woodland in Cape Breton offering endless potential and raw beauty. This property features a diverse mix of both softwood and hardwood trees. Whether you plan to have a woodland investment, private off grid home, or use the lot as a recreational retreat you are surrounded by nature in this location. This lot offers a combination of privacy, value and opportunity. Conveniently located within 20 mins of the town of Whycocomagh with amenities such as; banking, shopping and an a elementary school. (id:45785)
RE/MAX Park Place Inc. (Port Hawkesbury)


