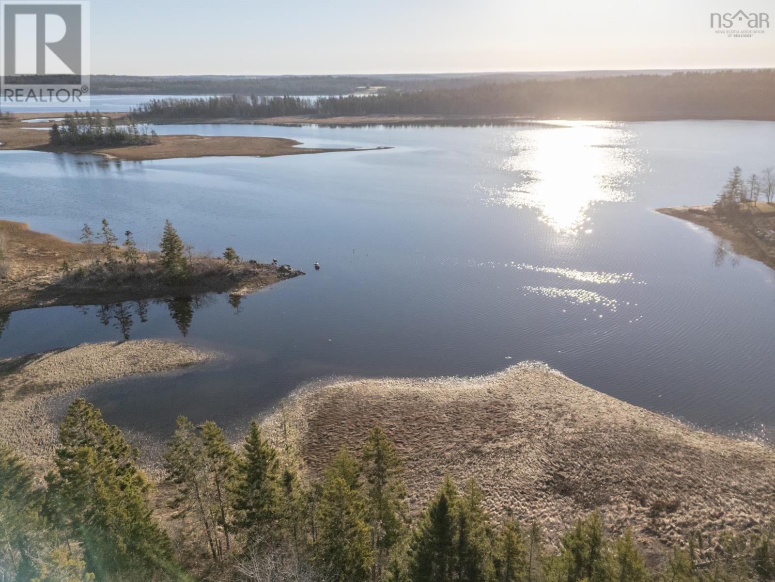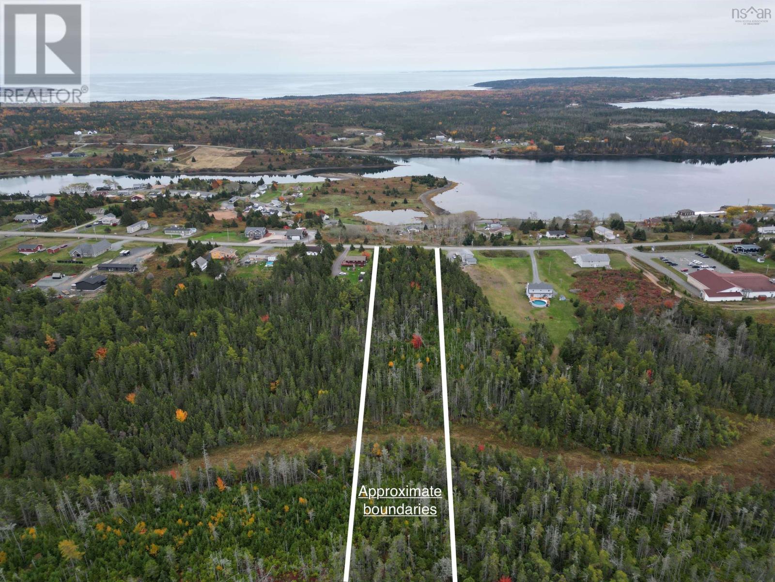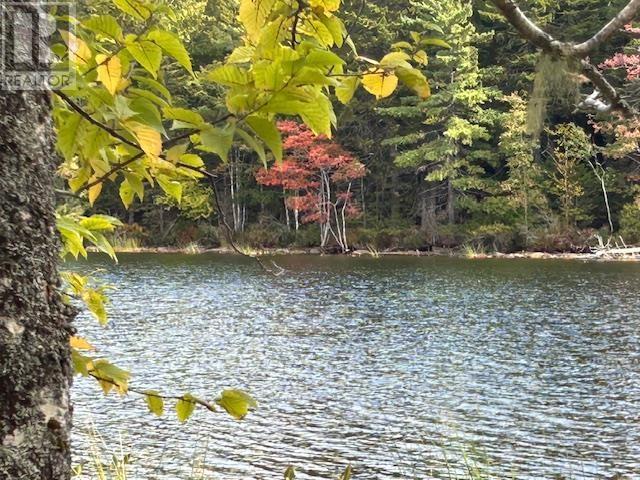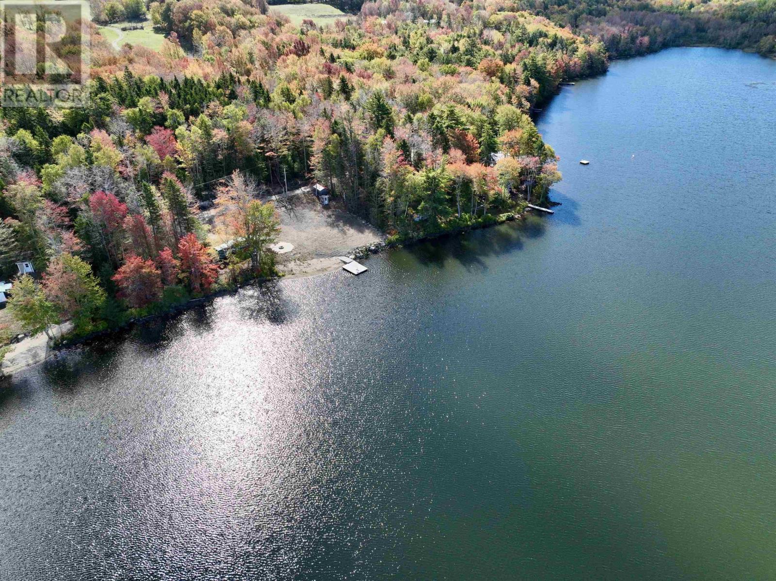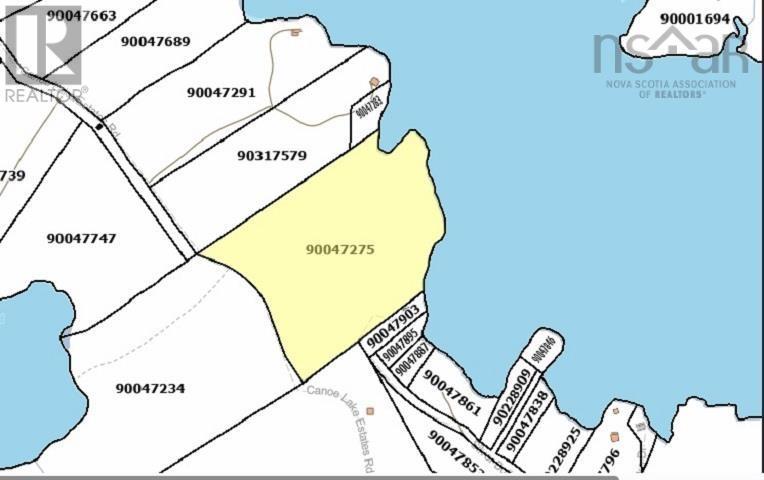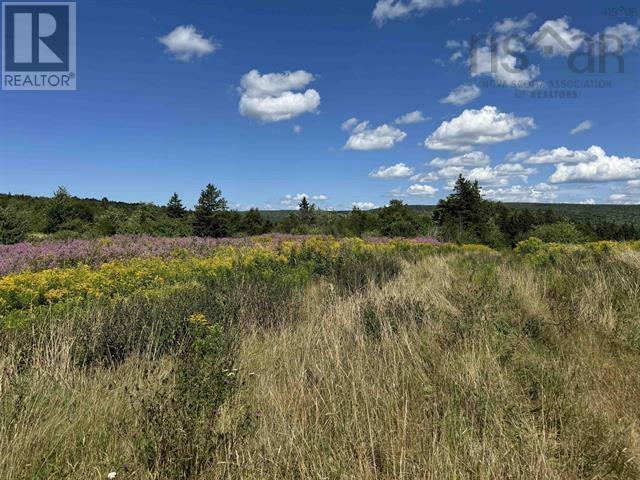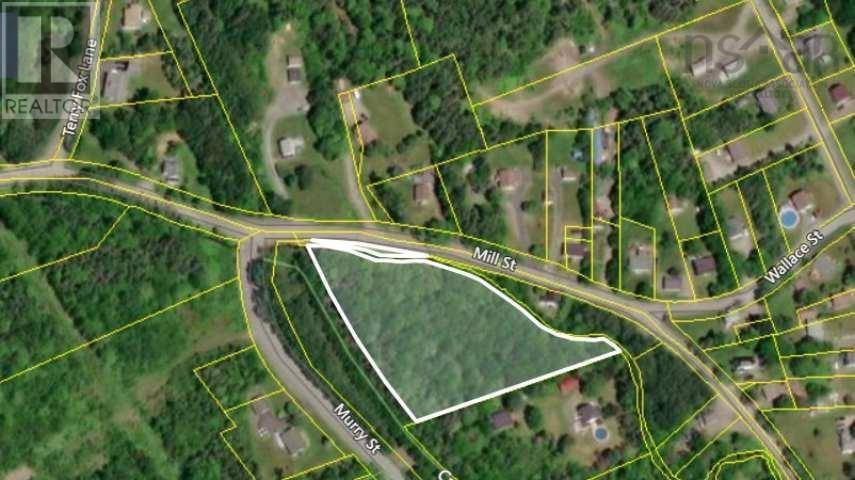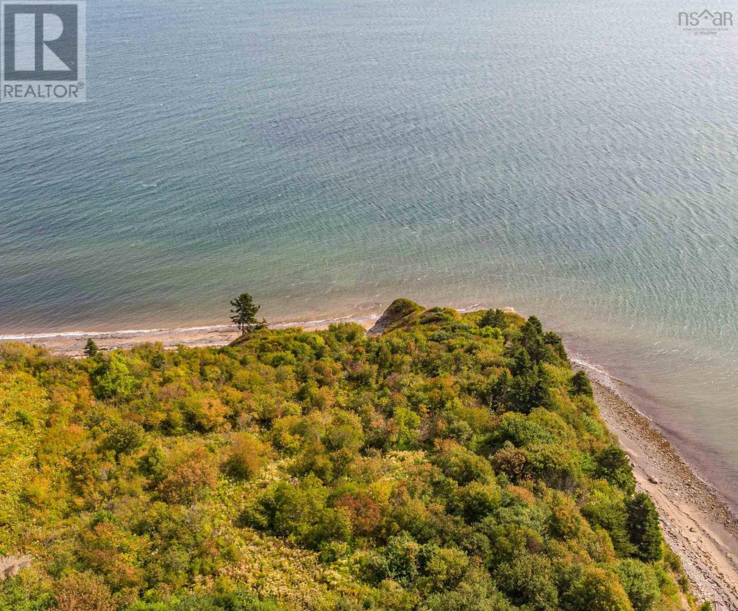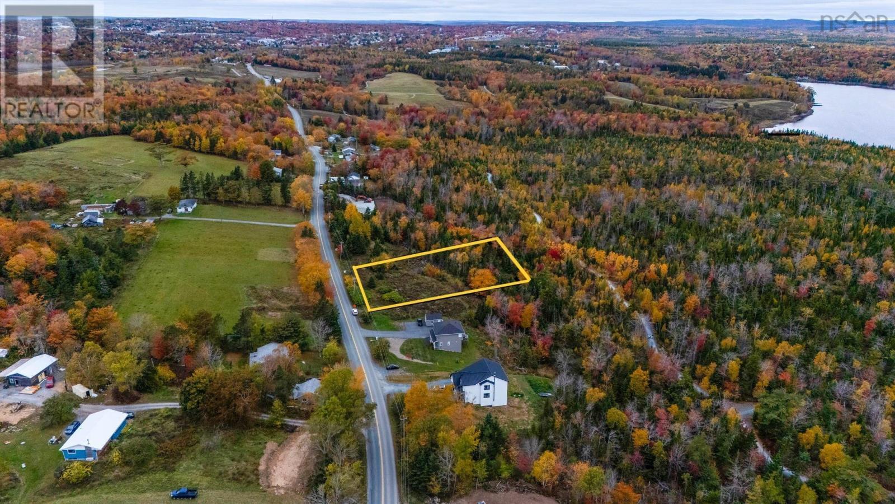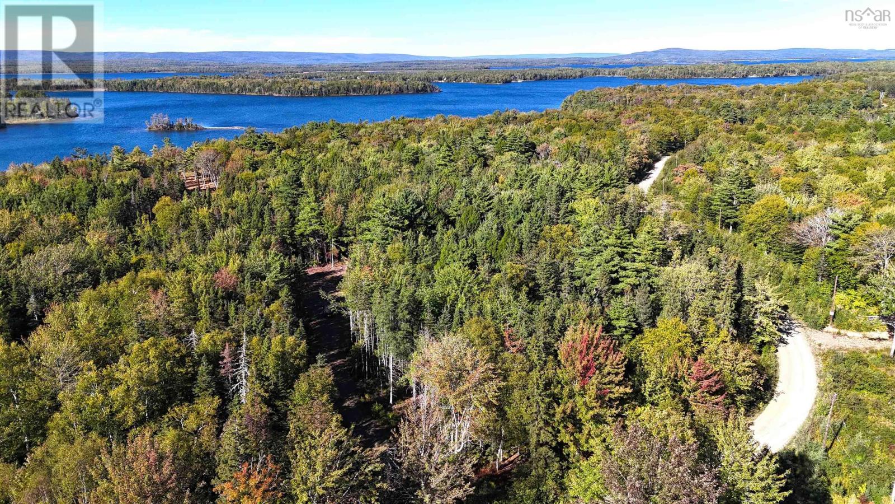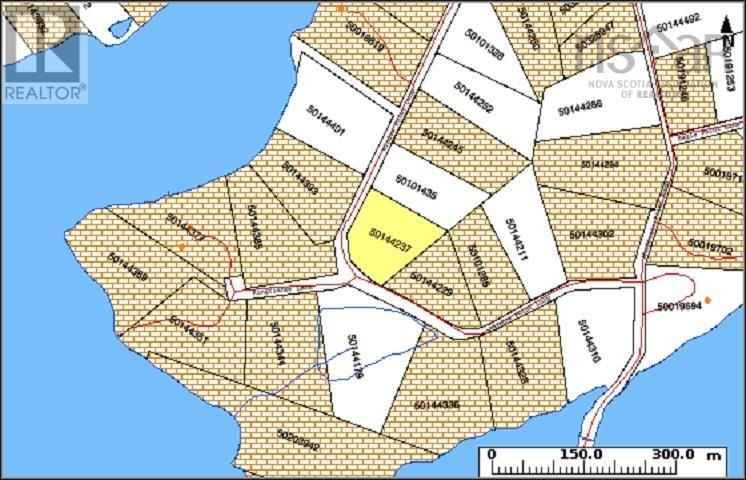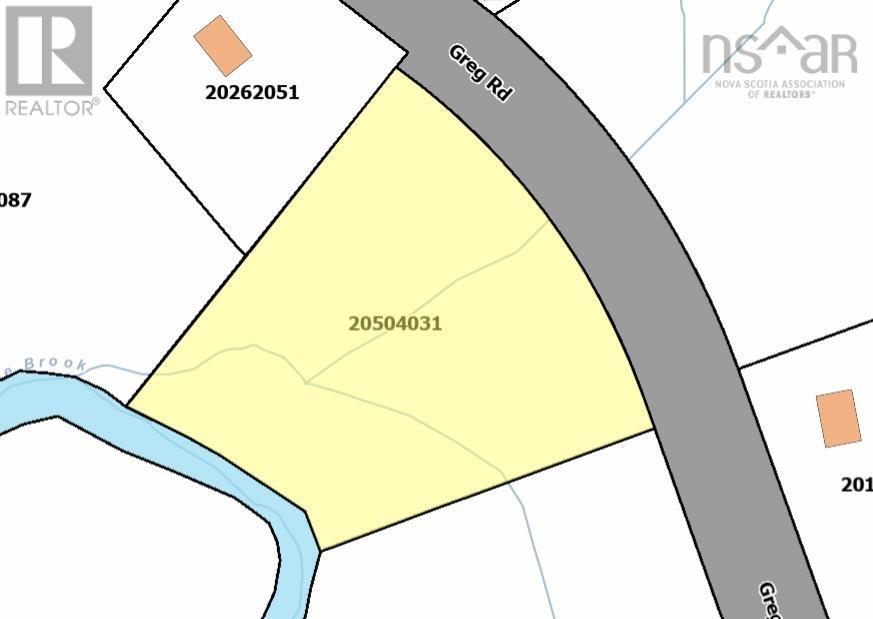Lot 1 Highway 308
Morris Island, Nova Scotia
Introducing an exciting and new opportunity for those doers and dreamers: a pristine oceanfront lot boasting tidal frontage, perfect for kayaking adventures along picturesque shorelines. Explore nearby islands at your leisure, with convenience just 10 minutes away in the community of Tusket, where amenities like the local corner store, gas station, post office, and brewery await. Accessible from a paved, year round road, this 3.75 acre parcel offers the ideal blend for development of a seasonal escape, or year round retreat. Discover the essence of coastal living in Nova Scotia at its finest! (id:45785)
Engel & Volkers (Yarmouth)
Lot High Rd
Arichat, Nova Scotia
Discover the charm of coastal living with this spacious parcel of land nestled in the picturesque Acadian village of Arichat. Perched atop a hill with a beautiful view of the water. With access to municipal water, this property provides the perfect blend of convenience and potential for your next project; whether you are planning a private homestead, hobby farm, or future development. Located close to local amenities, schools, and services, and just a short drive to the beautiful Pondville Beach Provincial Park, this location captures the best of rural and community living. Power is available at the road, making it easier to bring your vision to life. Great opportunity to own a large parcel in a sought after area of Isle Madame. (id:45785)
Iland Realty Inc.
Lot 3 & 4 Lakeshore
New Russell, Nova Scotia
Discover peaceful private lakeside living with 2 lots totaling 384 ft of lakefront nestled along Lake Whalen. Also included is a beautiful 38 ft Travel Trailer to enjoy well planning your dream home or cottage. The active community of New Ross features Ross Farm Museum, Elementary School, Family Resources Centre, Royal Canadian Legion, Hardware, Clover Farm, NSLC, Credit Union and Post Office. If you enjoy swimming, kayaking, hunting, snowmobiling, ATV trails, hiking or fishing, you will love this secluded oasis of calm from hectic city life and be able to simply relax and unwind. Minutes to New Ross, 20 min.to Kentville and 1 hour to Halifax. *Please wear appropriate footwear and use caution while walking on property. Buyers & agents walk the property at their own Risk. (id:45785)
Sutton Group Professional Realty
68 Mallette Lake Road
South Range, Nova Scotia
Welcome to your peaceful retreat on the shores of Mallette Lake, where the groundwork for your dream escape has already begun. With a driveway in place, an existing septic system, and a lot that is mostly cleared and gently sloping to the water's edge, this property offers easy lake access and a head start on creating your perfect getaway. A firepit with pad and a dock are included, making it effortless to begin enjoying days by the lake-whether it's swimming, fishing, or simply soaking in the tranquility. Set up your camper for immediate enjoyment or take advantage of the opportunity to build the retreat you've always envisioned. This property invites you to bring your dreams to life and enhance your quality of living, all while surrounded by the natural beauty and serenity of lakefront living. (id:45785)
Exit Realty Town & Country
Lot Canoe Lake Estates Road
East Quinan, Nova Scotia
Welcome to Lot Canoe Lake Estates Road, a serene 22.6-acre wooded property in peaceful East Quinan. This private retreat offers direct frontage on Canoe Lake, where calm waters and surrounding forest create the perfect setting for relaxation and recreation. The land is fully treed, providing natural privacy and endless possibilities for building your dream home, seasonal getaway, or cabin in the woods. With power available at the road and year-round access, development is made simple. Canoe Lake is known for its clear water, excellent fishing, and tranquil beautyideal for paddling, swimming, or simply enjoying the sounds of nature. Whether you envision a lakeside retreat or a forested escape, this property offers a great opportunity to own a large, waterfront parcel in one of Yarmouth Countys most scenic rural areas. Enjoy the peace and seclusion of nature without sacrificing accessibility. (id:45785)
Engel & Volkers (Yarmouth)
5907 395 Highway
South West Margaree, Nova Scotia
53.1 ACRES of Land on HWY 395 in Central Cape Breton. With a driveway (overgrown but accessible) in place, power lines brought to the plateau of the propertyand a septic system installed, this property could service your new construction or camp needs immediately. You will be in awe of the views, fields, forest & wildflowers surrounding youas you enter the opening at the top of the driveway. A small building is in place with the meter and panel connections for future power hook ups. There is estimated to be maybe 8-10acres of cleared land with the remaining forested property to explore. This is a beautiful property and an accessible acreage. One that you will want to see for yourself to trulyappreciate! (id:45785)
RE/MAX Park Place Inc.
1 Mill Street
Mulgrave, Nova Scotia
A great opportunity to build your dream home in Mulgrave. This lot is conveniently located off of Mill Street and offers access to town services nearby and sits in a quiet, accessible area. Conveniently located minutes from the Canso Causeway, under 15 minutes to Port Hawkesbury and approximately 40 Minutes to St. Francis Xavier University in Antigonish. Whether you're planning to build, invest, or develop, this property offers excellent potential. (id:45785)
RE/MAX Park Place Inc. (Port Hawkesbury)
Lot 07-1 Terag Lane, Lakevale, Nova Scotia
Lakevale, Nova Scotia
If you want privacy, spectacular panoramic view of St. George's Bay, quick access to sandy beach for your daily swim - this property could be just what you need! The owners have left the mature growth of mixed woods to allow discretion of what you would wish to remove to place a cottage or year round home - This property is close to church, community center (very active place with pickle ball, library, internet, gym, lots of events)and fulltime and seasonal residents. 15 minutes to Town of Antigonish, St. F.X. University and all amenities. Book your viewing! (id:45785)
Royal LePage Highland Properties - D100
486 Bissett Road
Cole Harbour, Nova Scotia
Dont miss this rare opportunity to build your dream home on a beautiful one-acre lot! Perfectly situated just minutes from all amenities, yet surrounded by nature enjoy peaceful walks on the Salt Marsh Trails or spend the day at nearby Rainbow Haven Beach. Conveniently close to Cole Harbour, shopping, surfing, and endless outdoor adventures. This approved and surveyed lot comes complete with geotechnical plans ready for you to start building your perfect home! (id:45785)
RE/MAX Nova
Marble Mountain Road, Redbird Drive, Big Harbour Centre
Big Harbour, Nova Scotia
This beautifully situated lot offers a rare opportunity to enjoy the serenity and lifestyle of Bras d'Or Lakewithout the premium price of a full waterfront estate. The property includes its own private waterfront access with a partial peninsula, giving you all the advantages of lakeside living in a peaceful, natural setting. The lot features a driveway and a dug well already in place, making it easy to start building your dream getaway , or set up your camper or RV and start enjoying the lake right away. Whether you're looking for a seasonal retreat or a future year-round home, this lot gives you flexibility and value. Surrounded by natural beauty, this area is a paradise for water enthusiasts. Spend your days swimming, kayaking, boating, or fishing, and your evenings relaxing by the water, watching stunning sunsets over the lake. The calm, warm waters of Bras d'Or Lake are ideal for all ages and activity levels. Located in a quiet and welcoming community, this is the perfect place to unwind, reconnect with nature, and create lasting memories with family and friends. With nearby amenities, local attractions, and year-round accessibility, this property offers both seclusion and convenience. Whether you're an investor, a nature lover, or someone dreaming of a lakeside escape, this lot is a unique and affordable opportunity to make that vision a real. A deeded access to several boat launches on cape breton is in place (id:45785)
Cape Breton Realty
Widow Point Road
Widow Point, Nova Scotia
Looking for a location for your summer cottage or retirement home? Looking for a site with access to the Bras d'Or Lake and not pay the high waterfront prices? This is the site for you. Close to 3.5 acres +-, wooded site so you can cut the trees to suite your needs and your privacy. A great location and oh so private. About 20 minute drive to Port Hawkesbury and all their services. (id:45785)
Harvey Realties Limited (St.peters)
Lot 24-1 Greg Road
Greenfield, Nova Scotia
Here is an amazing 3 +/- acre parcel of land on Greg Road in Greenfield that borders the Christie Brook to consider for your dream home. This lot is treed and backs onto the Christie Brook falls in the back of the property. There is a stream that runs through the property (can be viewed on the survey). Great lot in the community of Greenfield close to Truro and all the amenities of the Town. Land is subject to HST over and above the purchase price. Covenants - no mini homes. (id:45785)
Hants Realty Ltd.

