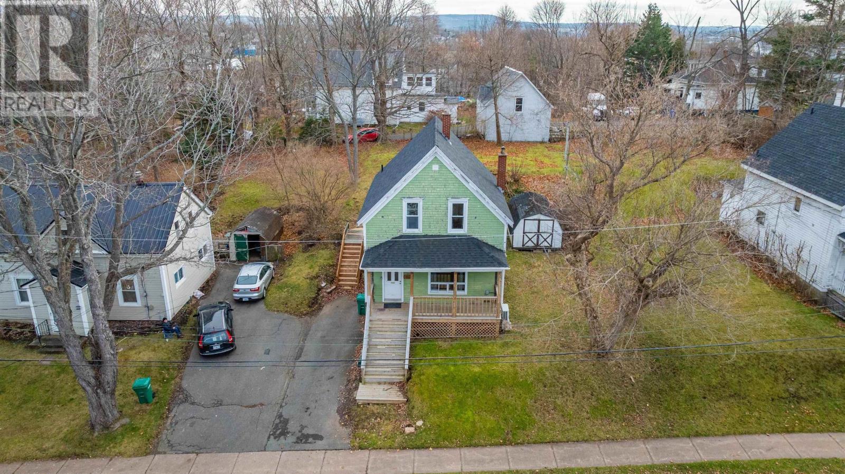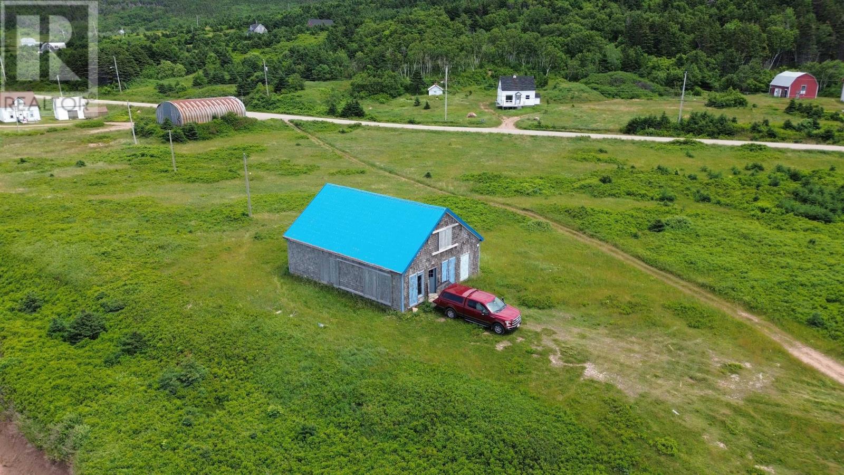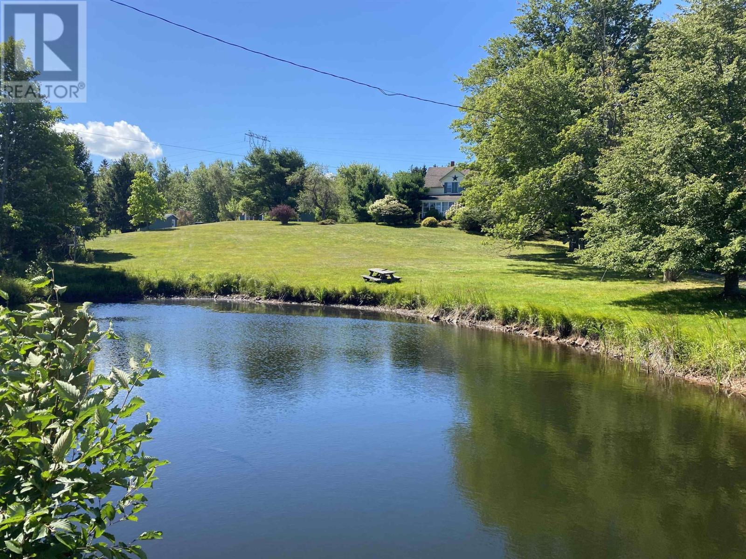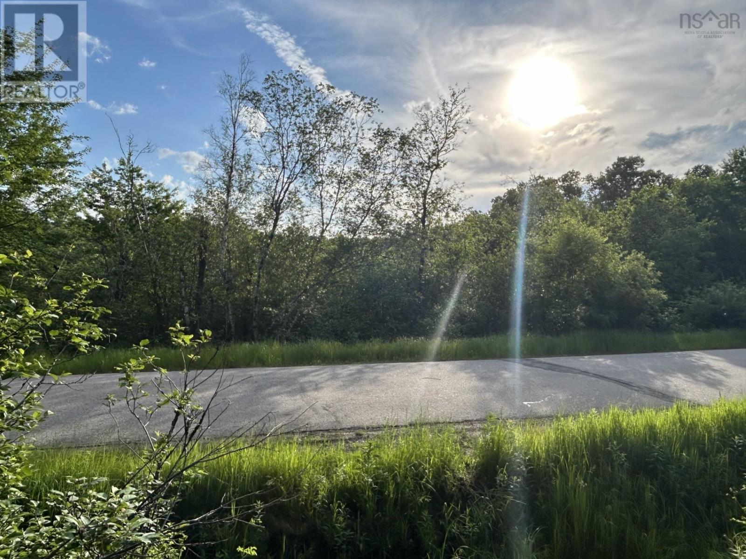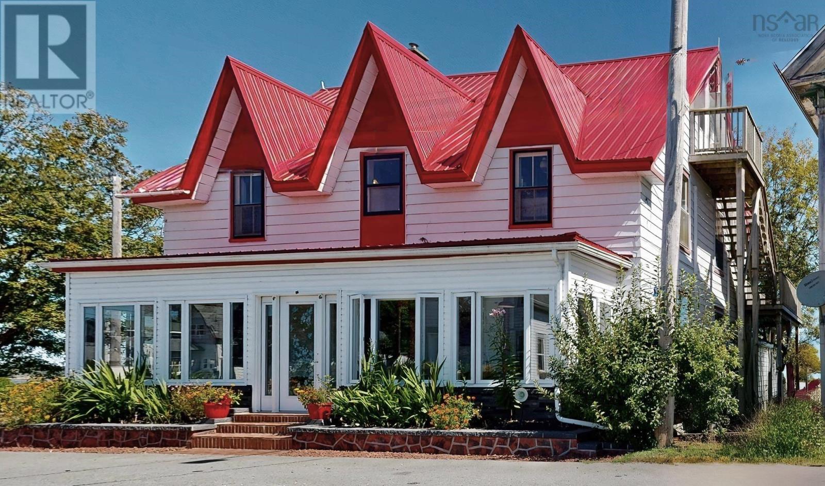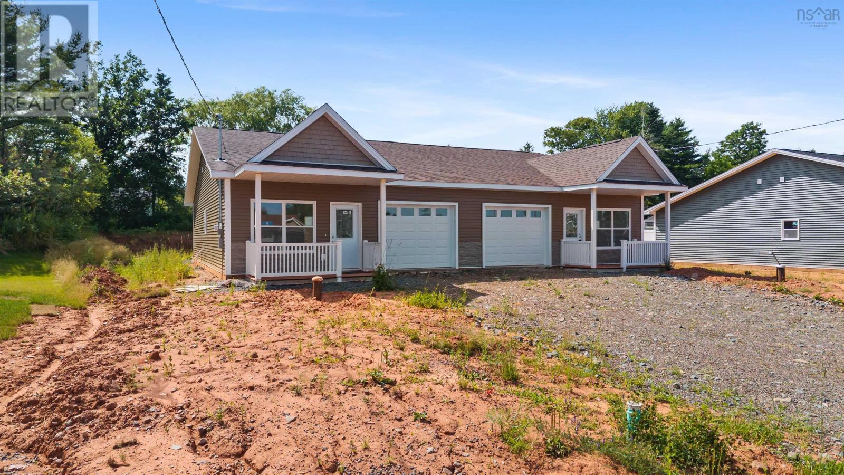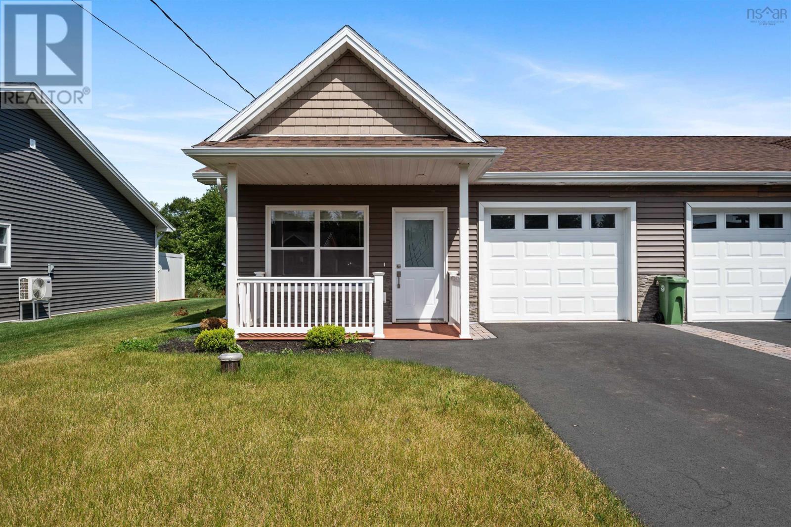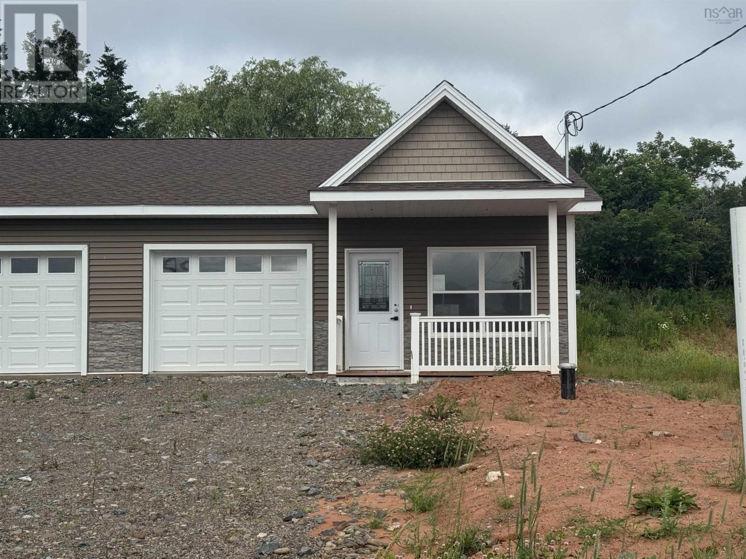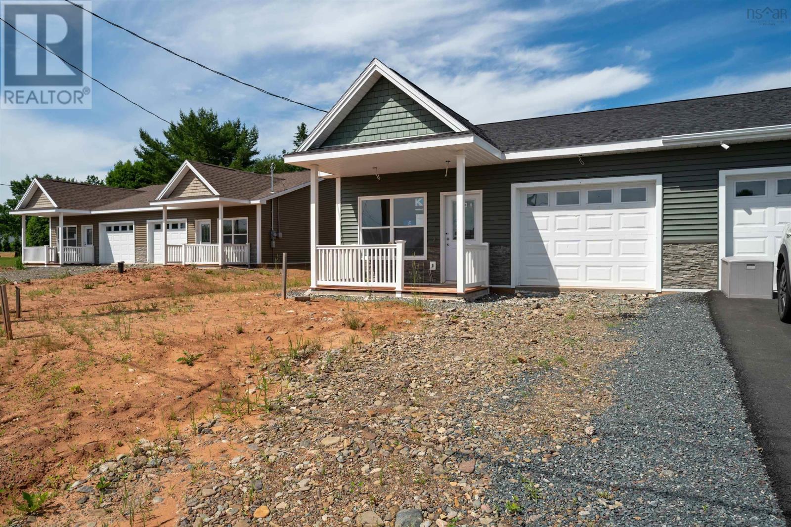62 Maple Avenue
New Glasgow, Nova Scotia
I might start calling this the San Francisco house just because I have fallen in love with grand staircase to the front door. Welcome to 62 Maple St in the historic Town of New Glasgow. This 3bed, 1bath home is ready for its next chapter. Perched on the hill, its been given a few facelifts like the roof in 2022, the bathroom, kitchen and front step in 2023. Big windows let in alot of natural light. I love the main floor for its open concept yet cozy style; its spacious and inviting. Maple St is one of those rare streets where almost every house has a big sense of pride in home ownership which might be caused to the close proximity to downtown and a major shopping area. The property is ready for vision and love and you might just be the fit. All at 62 Maple St! (id:45785)
Results Realty Atlantic Inc.
99 Pleasant Bay Loop
Pleasant Bay, Nova Scotia
Perched above a beautiful beach, this 13-acre oceanfront property, offers a rare blend of natural beauty and history. Located along the Cabot Trail in the peaceful community of Pleasant Bay, this private piece of paradise includes a dwelling with power, a drilled well, and septic. The building has good bones and could be restored into a cozy home or vacation getaway. The land is ideal for those dreaming of a seaside retreat: think a campground, cottage rentals, or even a wellness or spa destination where guests can unwind to the sound of the waves and watch whales glide by. The views here are breathtaking: fiery sunsets, the glow of the harbour, and fishing boats so close you can hear the chatter of the crew. Steeped in local history, the building holds stories that longtime residents would be happy to share, adding even more character to this one-of-a-kind property. (id:45785)
Cape Breton Realty (Port Hawkesbury)
99 Pleasant Bay Loop
Pleasant Bay, Nova Scotia
Perched above a beautiful beach, this 13-acre oceanfront property, offers a rare blend of natural beauty and history. Located along the Cabot Trail in the peaceful community of Pleasant Bay, this private piece of paradise includes a dwelling with power, a drilled well, and septic. The building has good bones and could be restored into a cozy home or vacation getaway. The land is ideal for those dreaming of a seaside retreat: think a campground, cottage rentals, or even a wellness or spa destination where guests can unwind to the sound of the waves and watch whales glide by. The views here are breathtaking: fiery sunsets, the glow of the harbour, and fishing boats so close you can hear the chatter of the crew. Steeped in local history, the building holds stories that longtime residents would be happy to share, adding even more character to this one-of-a-kind property. (id:45785)
Cape Breton Realty (Port Hawkesbury)
380 Truro Heights Road
Truro Heights, Nova Scotia
Discover charm and opportunity at 380 Truro Heights Road, a 1.5-storey home in Truro Heights, Nova Scotia, just minutes from Truroknown as the "Hub of Nova Scotia" for its central location and easy access to Halifax. Enjoy nearby amenities including restaurants, shopping, schools, the Colchester East Hants Health Centre, and Victoria Parks trails and waterfalls. This home offers 3 bedrooms and a 4-piece bathroom with a soaker tub upstairs. The main floor features a living/dining/kitchen area and a large mudroom addition. Flooring includes carpet, ceramic tile, and laminate. Stay comfortable with a main-level heat pump and oil-fired forced air furnace, with a steel oil tank outside. The home has a shingle roof, 100-amp fuse panel, municipal sewer, and a drilled well with new lines and foot valve. The full basement with poured concrete foundation is ideal for storage due to low ceilings. Outside, enjoy a covered front porch, rear deck, and a heated, wired outdoor pool. A long driveway and front pond enhance the propertys picturesque appeal. Set on 6.45 acres zoned R-2, this land allows for low / medium density residential development, subject to municipal approval, or potential for a hobby farm. Perfect for families seeking space, privacy, and proximity to town. Schedule a viewing today! (id:45785)
Hants Realty Ltd.
East Bay Highway
East Bay, Nova Scotia
Beautiful building lot located in East Bay offering approximately 2.5 acres of land at the end of the renowned Bras DOr Lakes. This lot will be officially subdivided by the Seller prior to closing, lines of the property shown are approximate and to be confirmed by survey. Lot will have approximately 200 feet road frontage with the driveway location already determined and approximately 100 feet of water frontage. With this property only being minutes into the city, this is incredible opportunity to have a country life with waterfront and have all amenities close by. Come view today. (id:45785)
RE/MAX Nova (Windsor)
Lot K1 Greenfield Road
Greenfield, Nova Scotia
Welcome to Greenfield Road in the beautiful Gaspereau Valley! This newly subdivided 2.11 acre parcel is zoned A2 which provides for numerous building opportunities. Ideally located only minutes from Gaspereau Elementary School and the amenities of downtown Wolfville, this is the perfect location for those who want to live in a rural setting and still have easy access to all essential services. Driveway has already been pre-approved with Dept. of Transportation and the site has already been inspected by a QP. This lot offers tremendous privacy, is treed with both hardwood and softwood, and slopes gently towards the road - so all you need to do is bring your house plan designs to start building your dream home! This lot is worth a look, so book your viewing today! (id:45785)
Mackay Real Estate Ltd.
132 Hall Street
Lockeport, Nova Scotia
Meticulously Restored Character Home with Ocean Views and Income Potential. This stunning 2 ½ storey home offers exceptional flexibility, currently staged as three separate units; each with its own exterior entrance, while remaining fully interconnected for use as one spacious residence. Perfectly situated on a quiet corner lot with mature gardens and ocean views. Step inside through a bright, heated sunroom that welcomes you into the main level featuring a living room with propane fireplace, a cozy bedroom, intriguing bathroom/en suite, laundry, and a cedar spa room with a walk-in jet tub and office nook. The inviting dining room with double French doors houses a Murphy bed, ideal for overnight guests. The main floor also offers a beautifully crafted kitchen with hand-hewn maple cabinetry, lower pull-out shelving, granite countertops, and a propane range. The second level showcases a breathtaking open-concept kitchen, dining, and living space with propane fireplace, opening to a spacious balcony overlooking the gardens and ocean; perfect for converting into a stunning primary bedroom with balcony and an en suite bath. Two bedrooms with Murphy beds and a full bath complete this level. The third floor is staged as a charming bachelor suite with ocean views, making it convenient for guests, extended family, a rental opportunity, or an exceptional office. You wont want to leave as you are impressed with incredible features throughout the home such as intricate trim, built-in cabinetry, and timeless character details. Additional features include heat pumps on the first and second floors, a generator plug, metal roof, storage shed, a main floor patio, and a spacious basement for extra storage. Located within walking distance to beaches, walking trails, and all town amenities, this one of a kind historic home is a rare opportunity on the South Shore. Reach out to a REALTOR® for more information, such as a virtual tour, extensive list of upgrades, floor plans, and mor (id:45785)
Engel & Volkers (Liverpool)
9 Summer Hill Place
Upper Onslow, Nova Scotia
POTENTIAL, POTENTIAL POTENTIAL! Take a look at this semi-detached property in a sought after, quiet and peaceful neighborhood, Summer Hill Place. This subdivision is at the beginning of a great development and you have the opportunity to be a part of it! Are you a contractor, developer, or a handyman looking for a project or your future retirement spot? Then this is perfect for you! Being right outside of Truro and minutes from the 102 Highway, you're in a prime location for all the amenities you could imagine. Become a part of a community where 'living easy' is the goal! 9 Summer Hill Place is steps away from being finished, applying for an occupancy permit and being able to move, on in. What are you waiting for! You adding the final finishing touches will make it perfect to call 'your home'. (id:45785)
RE/MAX Fairlane Realty
12 Summer Hill Place
Upper Onslow, Nova Scotia
FINISHED UNIT AVAILABLE! Retirement is calling your name! Look at this beautiful 1 year young semi-detached home sitting on the outskirts of Truro! Featuring a paved driveway and a landscaped lot, the curb appeal of this home pops and is ready for you to make it yours. Featuring 2 bedrooms and 2 bathrooms, 1,050 square foot, an attached garage, and a back deck for those cool nights, this home is perfect for someone looking to downsize and live the 'easy life'. Being minutes outside of Truro and Bible Hill, along with minutes away from the 102 Highway, you're a short drive away from any amenity you would need, such as Masstown Market for example! These units are on Well and Municipal sewer, the best of both worlds. All you need to do is bring you and your things to move on it! All of this and more is waiting for you here at 12 Summer Hill Place, make it yours! (id:45785)
RE/MAX Fairlane Realty
Lot 39 Roseway Lane
Upper Onslow, Nova Scotia
Looking to start building for you next step in life? How about developing a property & renting it? What if you want to build a home to sell? This lot has all of that potential & more! Sewer is available right at the road, so connection isn't far. Power lines run along this road. This land is absolutely ready for the next stage in its life & that could be yours to develop! Minutes away from all the amenities Truro & Bible Hill could offer & Highway 102. Envision yourself living here- you're one step away from making it happen! (id:45785)
RE/MAX Fairlane Realty
11 Summer Hill Place
Upper Onslow, Nova Scotia
POTENTIAL, POTENTIAL, POTENTIAL! Take a look at this semi-detached property in a sought after, quiet & peaceful neighbourhood, Summer Hill Place. This subdivision is at the beginning of a great development & you have the opportunity to be a part of it! Are you looking for your future retirement spot to downsize. Then this is perfect for you! Being right outside of Truro & minutes from the 102 Highway, you're in a prime location for all the amenities you could imagine. Become a part of a community where 'living easy' is the goal! 11 Summer Hill Place is great because YOU can put the finishing touches on what you'd want to live in! Being sold 'as is, where is'. (id:45785)
RE/MAX Fairlane Realty
15 Summer Hill Place
Upper Onslow, Nova Scotia
POTENTIAL, POTENTIAL, POTENTIAL! Take a look at this semi-detached property in a sought after, quiet & peaceful neighbourhood, Summer Hill Place. This subdivision is at the beginning of a great development & you have the opportunity to be a part of it! Are you looking for your future retirement spot to downsize. Then this is perfect for you! Being right outside of Truro & minutes from the 102 Highway, you're in a prime location for all the amenities you could imagine. Become a part of a community where 'living easy' is the goal! With this property at 15 Summer Hill Place, it needs your finishing touches to be able to call it home! The property is being sold 'as is, where is'. (id:45785)
RE/MAX Fairlane Realty

