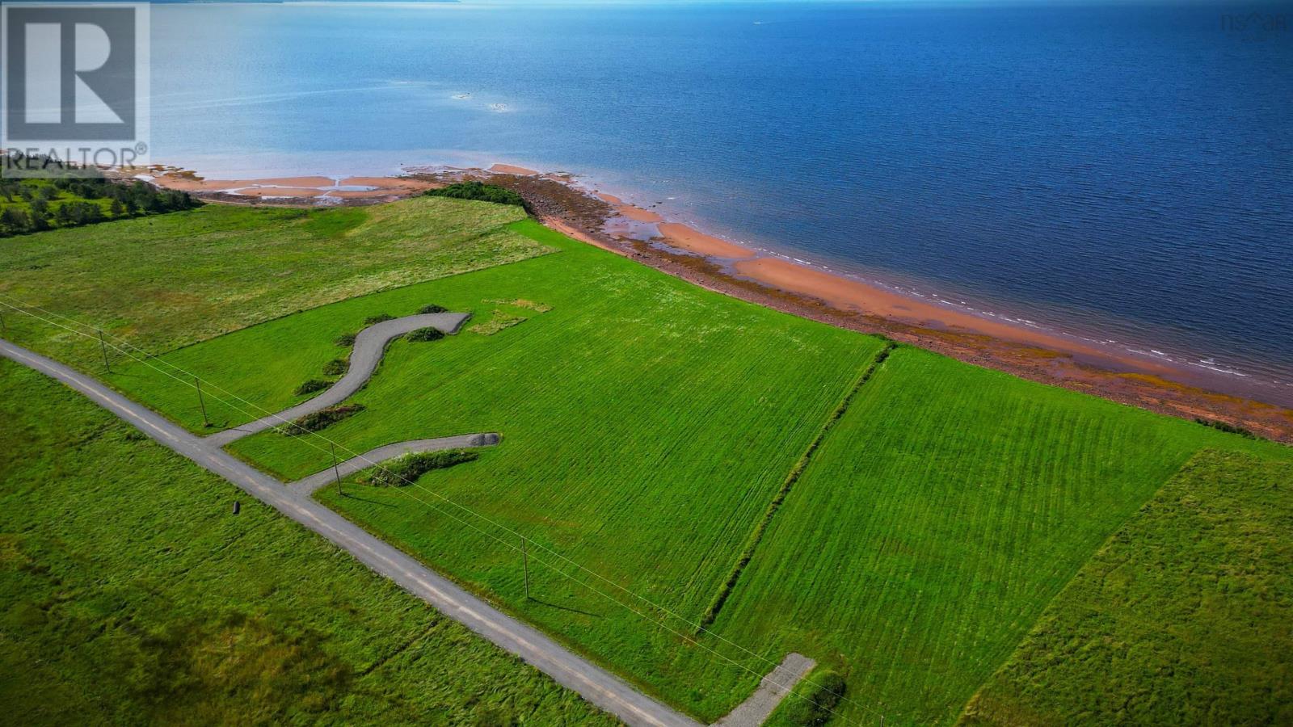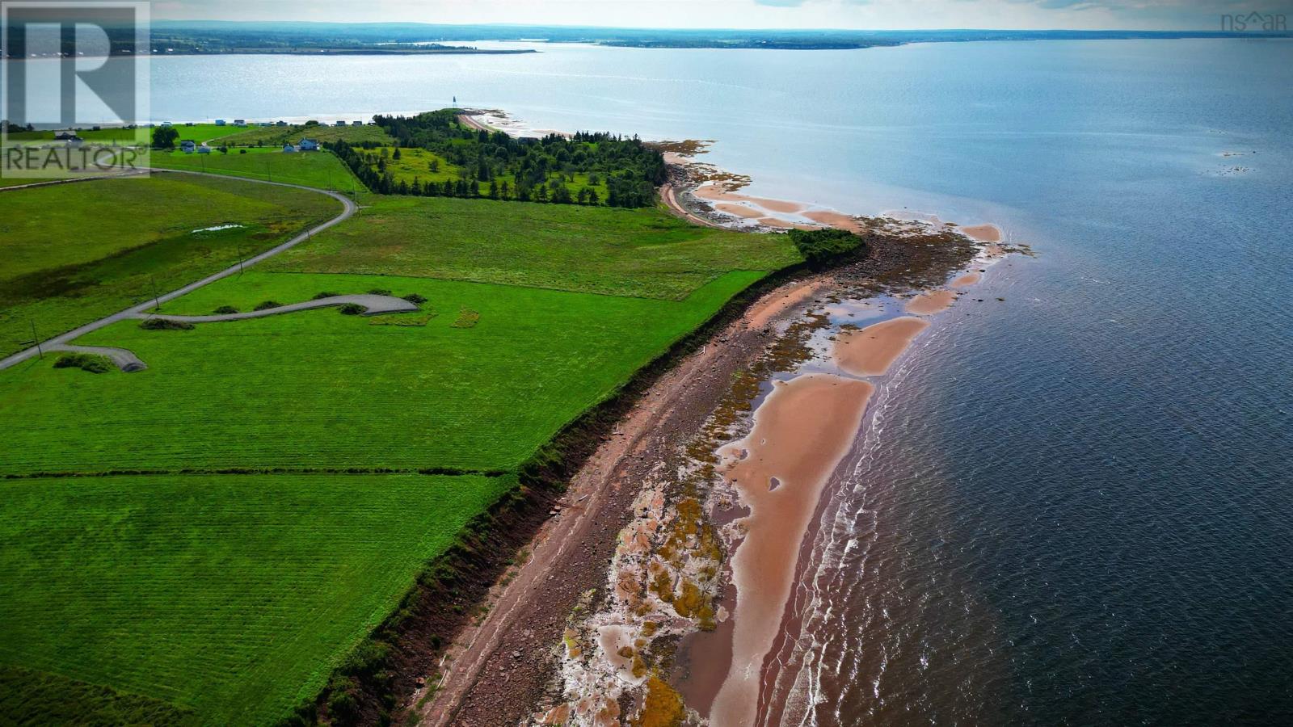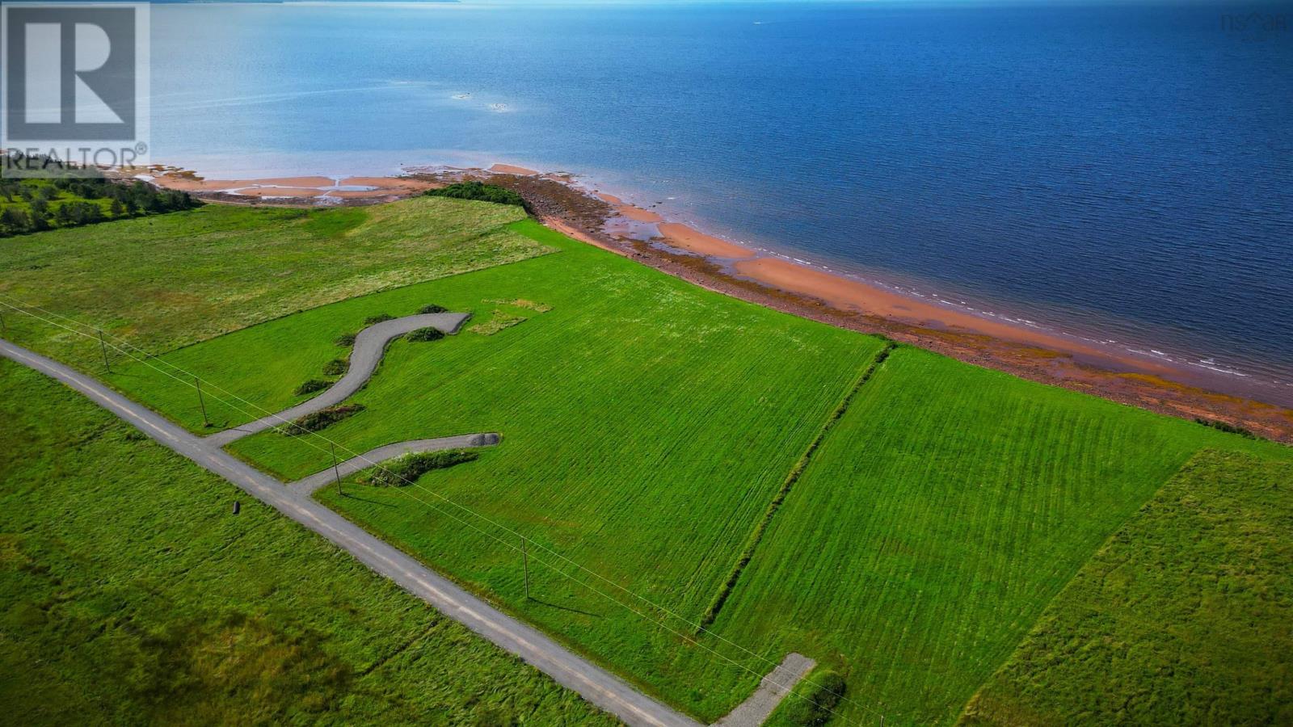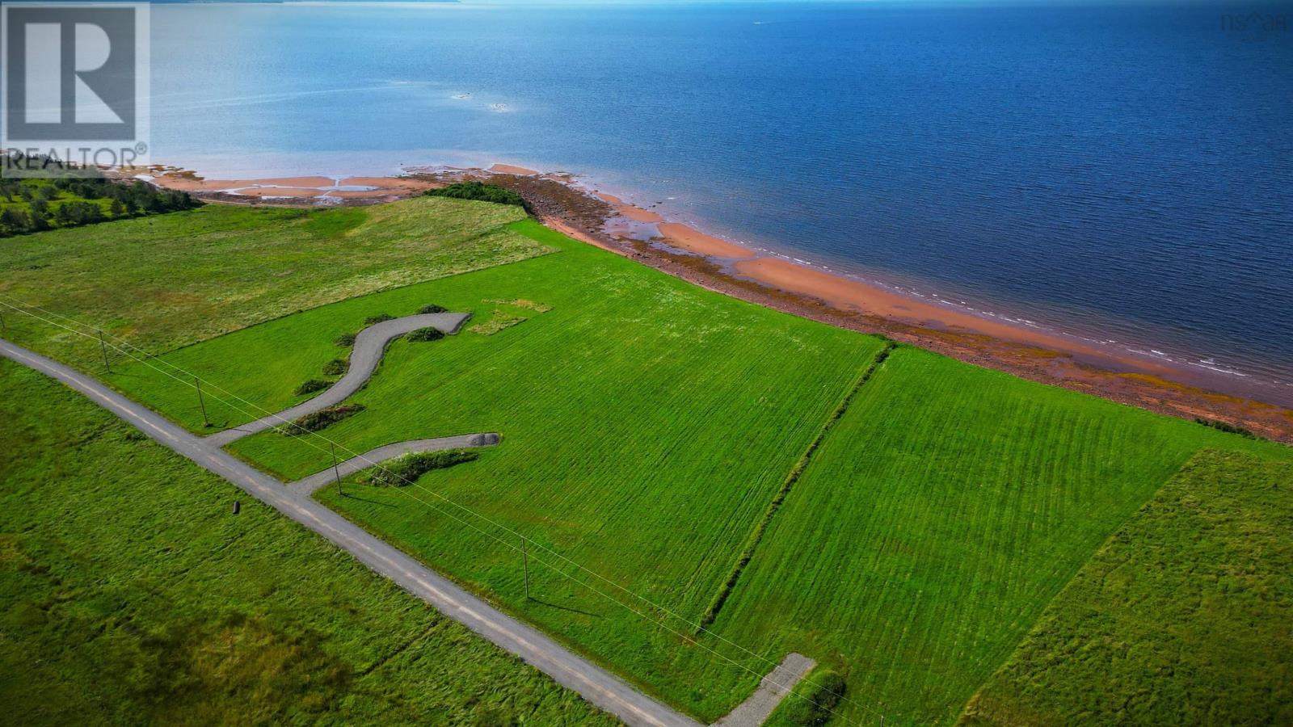Lot 37 Sea Glass Terrace
Pugwash, Nova Scotia
Pugwash Point is a breathtaking location with panoramic ocean vistas, outstanding sunsets, and perfect peace. Located within a healthy walking distance of Pugwash where you will find schools, a new public library, a new hospital, a pharmacy, cafes, restaurants and bakeries, marinas, groceries, a liquor store and more. Pugwash Point strikes a harmonious balance between village living and oceanfront tranquility. If youre looking for something special, youve found it. Pugwash Point lots are unique from anything else on the North Shore. When you build here, you have a place to work, a place to rest, and an ocean for play. Developed across three tiers, Pugwash Point lots are laid out so that all can enjoy the ocean. The prime Ocean Tier has direct access to a sprawling shoreline, beautiful beaches and sandbars. The raised Terrace Tier has sweeping views across the Northumberland Strait, while the elevated Top Tier has panoramic ocean and landscape views. Every lot has access to the beautiful beaches and ocean water. Spectacular. Lot 37 is on the Terrace Tier with fantastic panoramic views and deeded beach access. The lot is cleared and ready for your build. Your lot also has access to a green space that includes a beautiful large pond. For more information be sure to check out the drone video and information brochure which details all the fabulous sports, entertainments and facilities in Pugwash and nearby. Pugwash Point. Where the sun warms your heart and the sea lifts your spirit. (id:45785)
Engel & Volkers
Lot 35 Sea Glass Terrace
Pugwash, Nova Scotia
Pugwash Point is a breathtaking location with panoramic ocean vistas, outstanding sunsets, and perfect peace. Located within a healthy walking distance of Pugwash where you will find schools, a new public library, a new hospital, a pharmacy, cafes, restaurants and bakeries, marinas, groceries, a liquor store and more. Pugwash Point strikes a harmonious balance between village living and oceanfront tranquility. If youre looking for something special, youve found it. Pugwash Point lots are unique from anything else on the North Shore. When you build here, you have a place to work, a place to rest, and an ocean for play. Developed across three tiers, Pugwash Point lots are laid out so that all can enjoy the ocean. The prime Ocean Tier has direct access to a sprawling shoreline, beautiful beaches and sandbars. The raised Terrace Tier has sweeping views across the Northumberland Strait, while the elevated Top Tier has panoramic ocean and landscape views. Every lot has access to the beautiful beaches and ocean water. Spectacular. Lot 35 is on the Terrace Tier with fantastic panoramic views and deeded beach access. The lot is cleared and ready for your build. Your lot also has access to a green space that includes a beautiful large pond. For more information be sure to check out the drone video and information brochure which details all the fabulous sports, entertainments and facilities in Pugwash and nearby. Pugwash Point. Where the sun warms your heart and the sea lifts your spirit. (id:45785)
Engel & Volkers
Lot 31 Sea Glass Terrace
Pugwash, Nova Scotia
Pugwash Point is a breathtaking location with panoramic ocean vistas, outstanding sunsets, and perfect peace. Located within a healthy walking distance of Pugwash where you will find schools, a new public library, a new hospital, a pharmacy, cafes, restaurants and bakeries, marinas, groceries, a liquor store and more. Pugwash Point strikes a harmonious balance between village living and oceanfront tranquility. If youre looking for something special, youve found it. Pugwash Point lots are unique from anything else on the North Shore. When you build here, you have a place to work, a place to rest, and an ocean for play. Developed across three tiers, Pugwash Point lots are laid out so that all can enjoy the ocean. The prime Ocean Tier has direct access to a sprawling shoreline, beautiful beaches and sandbars. The raised Terrace Tier has sweeping views across the Northumberland Strait, while the elevated Top Tier has panoramic ocean and landscape views. Every lot has access to the beautiful beaches and ocean water. Spectacular. Lot 31 is on the Top Tier with spectacular raised views and deeded beach access. The lot is cleared and ready for your build. For more information be sure to check out the drone video and information brochure which details all the fabulous sports, entertainments and facilities in Pugwash and nearby. Pugwash Point. Where the sun warms your heart and the sea lifts your spirit. (id:45785)
Engel & Volkers
Lot 36 Sea Glass Terrace
Pugwash, Nova Scotia
Pugwash Point is a breathtaking location with panoramic ocean vistas, outstanding sunsets, and perfect peace. Located within a healthy walking distance of Pugwash where you will find schools, a new public library, a new hospital, a pharmacy, cafes, restaurants and bakeries, marinas, groceries, a liquor store and more. Pugwash Point strikes a harmonious balance between village living and oceanfront tranquility. If youre looking for something special, youve found it. Pugwash Point lots are unique from anything else on the North Shore. When you build here, you have a place to work, a place to rest, and an ocean for play. Developed across three tiers, Pugwash Point lots are laid out so that all can enjoy the ocean. The prime Ocean Tier has direct access to a sprawling shoreline, beautiful beaches and sandbars. The raised Terrace Tier has sweeping views across the Northumberland Strait, while the elevated Top Tier has panoramic ocean and landscape views. Every lot has access to the beautiful beaches and ocean water. Spectacular. Lot 36 is on the Terrace Tier with fantastic panoramic views and deeded beach access. The lot is cleared and ready for your build. Your lot also has access to a green space that includes a beautiful large pond. For more information be sure to check out the drone video and information brochure which details all the fabulous sports, entertainments and facilities in Pugwash and nearby. Pugwash Point. Where the sun warms your heart and the sea lifts your spirit (id:45785)
Engel & Volkers
Lot 41 Beach Chair Lane
Pugwash, Nova Scotia
Pugwash Point is a breathtaking location with panoramic ocean vistas, outstanding sunsets, and perfect peace. Located within a healthy walking distance of Pugwash where you will find schools, a new public library, a new hospital, a pharmacy, cafes, restaurants and bakeries, marinas, groceries, a liquor store and more. Pugwash Point strikes a harmonious balance between village living and oceanfront tranquility. If youre looking for something special, youve found it. Pugwash Point lots are unique from anything else on the North Shore. When you build here, you have a place to work, a place to rest, and an ocean for play. Developed across three tiers, Pugwash Point lots are laid out so that all can enjoy the ocean. The prime Ocean Tier has direct access to a sprawling shoreline, beautiful beaches and sandbars. The raised Terrace Tier has sweeping views across the Northumberland Strait, while the elevated Top Tier has panoramic ocean and landscape views. Every lot has access to the beautiful beaches and ocean water. Spectacular. Lot 41 is on the Terrace Tier with fantastic panoramic views and deeded beach access. The lot is cleared and ready for your build. Your lot has the benefit of access to both roads giving great building options. For more information be sure to check out the drone video and information brochure which details all the fabulous sports, entertainments and facilities in Pugwash and nearby. Pugwash Point. Where the sun warms your heart and the sea lifts your spirit. (id:45785)
Engel & Volkers
Lot 44 Beach Chair Lane
Pugwash, Nova Scotia
Pugwash Point is a breathtaking location with panoramic ocean vistas, outstanding sunsets, and perfect peace. Located within healthy walking distance of Pugwash where you will find schools, a new public library, a new hospital, a pharmacy, cafes, restaurants and bakeries, marinas, groceries, a liquor store and more. Pugwash Point strikes a harmonious balance between village living and oceanfront tranquility. If youre looking for something special, youve found it. Pugwash Point lots are unique from anything else on the North Shore. When you build here, you have a place to work, a place to rest, and an ocean for play. Developed across three tiers, Pugwash Point lots are laid out so that all can enjoy the ocean. The prime Ocean Tier has direct access to a sprawling shoreline, beautiful beaches and sand bars. The raised Terrace Tier has sweeping views across the Northumberland Strait, while the elevated Top Tier has panoramic ocean and landscape views. Every lot has access to the beautiful beaches and ocean water. Spectacular. Lot 44 is on the Terrace Tier with fantastic panoramic views and deeded beach access. The lot is cleared and ready for your build. For more information be sure to check out the drone video and information brochure which details all the fabulous sports, entertainments and facilities in Pugwash and nearby. Pugwash Point. Where the sun warms your heart and the sea lifts your spirit. (id:45785)
Engel & Volkers
Lot 43 Beach Chair Lane
Pugwash, Nova Scotia
Pugwash Point is a breathtaking location with panoramic ocean vistas, outstanding sunsets, and perfect peace. Located within a healthy walking distance of Pugwash where you will find schools, a new public library, a new hospital, a pharmacy, cafes, restaurants and bakeries, marinas, groceries, a liquor store and more. Pugwash Point strikes a harmonious balance between village living and oceanfront tranquility. If youre looking for something special, youve found it. Pugwash Point lots are unique from anything else on the North Shore. When you build here, you have a place to work, a place to rest, and an ocean for play. Developed across three tiers, Pugwash Point lots are laid out so that all can enjoy the ocean. The prime Ocean Tier has direct access to a sprawling shoreline, beautiful beaches and sandbars. The raised Terrace Tier has sweeping views across the Northumberland Strait, while the elevated Top Tier has panoramic ocean and landscape views. Every lot has access to the beautiful beaches and ocean water. Spectacular. Lot 43 is on the Terrace Tier with fantastic panoramic views and deeded beach access. The lot is cleared and ready for your build. Your lot has the benefit of access to both roads giving great building options. For more information be sure to check out the drone video and information brochure which details all the fabulous sports, entertainments and facilities in Pugwash and nearby. Pugwash Point. Where the sun warms your heart and the sea lifts your spirit. (id:45785)
Engel & Volkers
Lot 45 Beach Chair Lane
Pugwash, Nova Scotia
Pugwash Point is a breathtaking location with panoramic ocean vistas, outstanding sunsets, and perfect peace. Located within healthy walking distance of Pugwash where you will find schools, a new public library, a new hospital, a pharmacy, cafes, restaurants and bakeries, marinas, groceries, a liquor store and more. Pugwash Point strikes a harmonious balance between village living and oceanfront tranquility. If youre looking for something special, youve found it. Pugwash Point lots are unique from anything else on the North Shore. When you build here, you have a place to work, a place to rest, and an ocean for play. Developed across three tiers, Pugwash Point lots are laid out so that all can enjoy the ocean. The prime Ocean Tier has direct access to a sprawling shoreline, beautiful beaches and sand bars. The raised Terrace Tier has sweeping views across the Northumberland Strait, while the elevated Top Tier has panoramic ocean and landscape views. Every lot has access to the beautiful beaches and ocean water. Spectacular. Lot 45 is on the Terrace Tier with fantastic panoramic views and deeded beach access. The lot is cleared and ready for your build. For more information be sure to check out the drone video and information brochure which details all the fabulous sports, entertainments and facilities in Pugwash and nearby. Pugwash Point. Where the sun warms your heart and the sea lifts your spirit. (id:45785)
Engel & Volkers
Lot 24 Sea Glass Terrace
Pugwash, Nova Scotia
Pugwash Point is a breathtaking location with panoramic ocean vistas, outstanding sunsets, and perfect peace. Located within a healthy walking distance of Pugwash where you will find schools, a new public library, a new hospital, a pharmacy, cafes, restaurants and bakeries, marinas, groceries, a liquor store and more. Pugwash Point strikes a harmonious balance between village living and oceanfront tranquility. If youre looking for something special, youve found it. Pugwash Point lots are unique from anything else on the North Shore. When you build here, you have a place to work, a place to rest, and an ocean for play. Developed across three tiers, Pugwash Point lots are laid out so that all can enjoy the ocean. The prime Ocean Tier has direct access to a sprawling shoreline, beautiful beaches and sandbars. The raised Terrace Tier has sweeping views across the Northumberland Strait, while the elevated Top Tier has panoramic ocean and landscape views. Every lot has access to the beautiful beaches and ocean water. Spectacular. Lot 24 is on the Top Tier with spectacular raised views and deeded beach access. The lot is cleared and ready for your build. For more information be sure to check out the drone video and information brochure which details all the fabulous sports, entertainments and facilities in Pugwash and nearby. Pugwash Point. Where the sun warms your heart and the sea lifts your spirit. (id:45785)
Engel & Volkers
Lot 28 Sea Glass Terrace
Pugwash, Nova Scotia
Pugwash Point is a breathtaking location with panoramic ocean vistas, outstanding sunsets, and perfect peace. Located within a healthy walking distance of Pugwash where you will find schools, a new public library, a new hospital, a pharmacy, cafes, restaurants and bakeries, marinas, groceries, a liquor store and more. Pugwash Point strikes a harmonious balance between village living and oceanfront tranquility. If youre looking for something special, youve found it. Pugwash Point lots are unique from anything else on the North Shore. When you build here, you have a place to work, a place to rest, and an ocean for play. Developed across three tiers, Pugwash Point lots are laid out so that all can enjoy the ocean. The prime Ocean Tier has direct access to a sprawling shoreline, beautiful beaches and sandbars. The raised Terrace Tier has sweeping views across the Northumberland Strait, while the elevated Top Tier has panoramic ocean and landscape views. Every lot has access to the beautiful beaches and ocean water. Spectacular. Lot 28 is on the Top Tier with spectacular raised views and deeded beach access. The lot is cleared and ready for your build. For more information be sure to check out the drone video and information brochure which details all the fabulous sports, entertainments and facilities in Pugwash and nearby. Pugwash Point. Where the sun warms your heart and the sea lifts your spirit. (id:45785)
Engel & Volkers
Lot 17 Beach Chair Lane
Pugwash, Nova Scotia
Pugwash Point is a breathtaking location with panoramic ocean vistas, outstanding sunsets, and perfect peace. Located within a healthy walking distance of Pugwash where you will find schools, a new public library, a new hospital, a pharmacy, cafes, restaurants and bakeries, marinas, groceries, a liquor store and more. Pugwash Point strikes a harmonious balance between village living and oceanfront tranquility. If youre looking for something special, youve found it. Pugwash Point lots are unique from anything else on the North Shore. When you build here, you have a place to work, a place to rest, and an ocean for play. Developed across three tiers, Pugwash Point lots are laid out so that all can enjoy the ocean. The prime Ocean Tier has direct access to a sprawling shoreline, beautiful beaches and sandbars. The raised Terrace Tier has sweeping views across the Northumberland Strait, while the elevated Top Tier has panoramic ocean and landscape views. Every lot has access to the beautiful beaches and ocean water. Spectacular. Lot 17 is on the Ocean Tier with outstanding ocean vistas and direct access to the beautiful beaches. Sensitively wooded the buyer is able to create their own private seashore haven. For more information be sure to check out the drone video and information brochure which details all the fabulous sports, entertainments and facilities in Pugwash and nearby. Pugwash Point. Where the sun warms your heart and the sea lifts your spirit. (id:45785)
Engel & Volkers
Lot 20 Beach Chair Lane
Pugwash, Nova Scotia
Pugwash Point is a breathtaking location with panoramic ocean vistas, outstanding sunsets, and perfect peace. Located within a healthy walking distance of Pugwash where you will find schools, a new public library, a new hospital, a pharmacy, cafes, restaurants and bakeries, marinas, groceries, a liquor store and more. Pugwash Point strikes a harmonious balance between village living and oceanfront tranquility. If youre looking for something special, youve found it. Pugwash Point lots are unique from anything else on the North Shore. When you build here, you have a place to work, a place to rest, and an ocean for play. Developed across three tiers, Pugwash Point lots are laid out so that all can enjoy the ocean. The prime Ocean Tier has direct access to a sprawling shoreline, beautiful beaches and sandbars. The raised Terrace Tier has sweeping views across the Northumberland Strait, while the elevated Top Tier has panoramic ocean and landscape views. Every lot has access to the beautiful beaches and ocean water. Spectacular. Lot 20 is on the Top Tier with direct access to Beach Chair Lane with its deeded access points to the sandy beach. Sensitively wooded the lot offers great privacy for your home in a brilliant location within the Development. For more information be sure to check out the drone video and information brochure which details all the fabulous sports, entertainments and facilities in Pugwash and nearby. Pugwash Point. Where the sun warms your heart and the sea lifts your spirit. (id:45785)
Engel & Volkers












